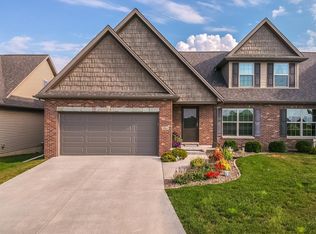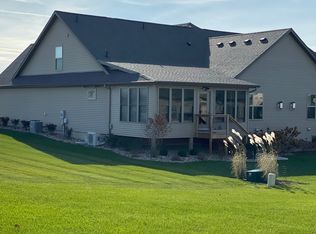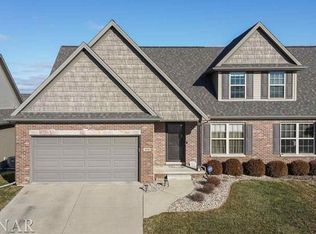Closed
$301,500
2512 Shepard Rd, Normal, IL 61761
3beds
3,654sqft
Duplex, Single Family Residence
Built in 2013
-- sqft lot
$333,700 Zestimate®
$83/sqft
$1,872 Estimated rent
Home value
$333,700
$317,000 - $350,000
$1,872/mo
Zestimate® history
Loading...
Owner options
Explore your selling options
What's special
Beautiful zero lot home in Blackstone Trails near trail, pond, park, shopping, & dining. Offers open kitchen & living space. Kitchen includes stainless steel appliances, large pantry, coffee nook, and suede granite countertops. Living room has high ceilings, fireplace, & door to large deck. First floor master provides large walk-in closet. Half bath & large laundry room on first floor. Front door opens to bonus living space. 2 bathrooms & full bath upstairs. The basement provides lots of storage & is plumbed for full bath. 2 car attached garage.
Zillow last checked: 8 hours ago
Listing updated: May 14, 2023 at 11:59am
Listing courtesy of:
Vanessa Carlson 800-403-8716,
iRealty Flat Fee Brokerage
Bought with:
Tonia Ribbe
eXp Realty-Mahomet
Nate Evans
eXp Realty-Mahomet
Source: MRED as distributed by MLS GRID,MLS#: 11748190
Facts & features
Interior
Bedrooms & bathrooms
- Bedrooms: 3
- Bathrooms: 3
- Full bathrooms: 2
- 1/2 bathrooms: 1
Primary bedroom
- Features: Bathroom (Full)
- Level: Main
- Area: 210 Square Feet
- Dimensions: 15X14
Bedroom 2
- Level: Second
- Area: 156 Square Feet
- Dimensions: 12X13
Bedroom 3
- Level: Second
- Area: 169 Square Feet
- Dimensions: 13X13
Den
- Level: Main
- Area: 192 Square Feet
- Dimensions: 12X16
Dining room
- Level: Main
- Area: 160 Square Feet
- Dimensions: 10X16
Family room
- Level: Main
- Area: 255 Square Feet
- Dimensions: 15X17
Kitchen
- Level: Main
- Area: 165 Square Feet
- Dimensions: 11X15
Laundry
- Level: Main
- Area: 78 Square Feet
- Dimensions: 13X6
Living room
- Level: Main
- Area: 240 Square Feet
- Dimensions: 15X16
Heating
- Natural Gas
Cooling
- Central Air
Appliances
- Included: Double Oven, Microwave, Dishwasher, Refrigerator
Features
- Basement: Cellar,Full
- Number of fireplaces: 1
Interior area
- Total structure area: 0
- Total interior livable area: 3,654 sqft
Property
Parking
- Total spaces: 2
- Parking features: Garage Door Opener, On Site, Garage Owned, Attached, Garage
- Attached garage spaces: 2
- Has uncovered spaces: Yes
Accessibility
- Accessibility features: No Disability Access
Lot
- Size: 5,355 sqft
- Dimensions: 45X119
Details
- Parcel number: 1424152018
- Special conditions: Standard
Construction
Type & style
- Home type: MultiFamily
- Property subtype: Duplex, Single Family Residence
Materials
- Aluminum Siding, Brick
- Foundation: Block
- Roof: Asphalt
Condition
- New construction: No
- Year built: 2013
Utilities & green energy
- Sewer: Public Sewer
Community & neighborhood
Location
- Region: Normal
Other
Other facts
- Listing terms: Conventional
- Ownership: Fee Simple
Price history
| Date | Event | Price |
|---|---|---|
| 5/12/2023 | Sold | $301,500-4.3%$83/sqft |
Source: | ||
| 4/1/2023 | Contingent | $315,000$86/sqft |
Source: | ||
| 3/30/2023 | Listed for sale | $315,000+31.3%$86/sqft |
Source: | ||
| 12/17/2018 | Listing removed | $239,900$66/sqft |
Source: Coldwell Banker The Real Estate Group #2183542 Report a problem | ||
| 9/25/2018 | Price change | $239,900-1.3%$66/sqft |
Source: Coldwell Banker The Real Estate Group #2183542 Report a problem | ||
Public tax history
Tax history is unavailable.
Find assessor info on the county website
Neighborhood: 61761
Nearby schools
GreatSchools rating
- 7/10Sugar Creek Elementary SchoolGrades: PK-5Distance: 1.3 mi
- 5/10Kingsley Jr High SchoolGrades: 6-8Distance: 3.2 mi
- 8/10Normal Community High SchoolGrades: 9-12Distance: 1.5 mi
Schools provided by the listing agent
- Elementary: Sugar Creek Elementary
- Middle: Kingsley Jr High
- High: Normal Community High School
- District: 5
Source: MRED as distributed by MLS GRID. This data may not be complete. We recommend contacting the local school district to confirm school assignments for this home.

Get pre-qualified for a loan
At Zillow Home Loans, we can pre-qualify you in as little as 5 minutes with no impact to your credit score.An equal housing lender. NMLS #10287.


