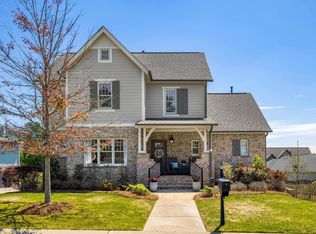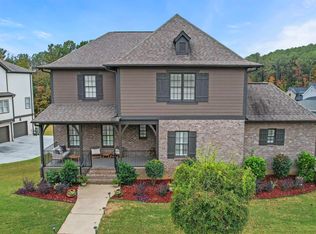Sold for $775,000
$775,000
2512 Sebonac Rd, Hoover, AL 35226
6beds
4,663sqft
Single Family Residence
Built in 2017
9,583.2 Square Feet Lot
$803,600 Zestimate®
$166/sqft
$4,072 Estimated rent
Home value
$803,600
$763,000 - $844,000
$4,072/mo
Zestimate® history
Loading...
Owner options
Explore your selling options
What's special
Beautiful family home with a FULL finished basement. Large backyard with trees. Street has a cul-de-sec on each end which makes it great for kids. Oversized island in a beautiful kitchen with stainless appliances. Open concept kitchen opens out to a large family room with fireplace. Kitchen has it's own eating area plus island will accommodate bar stools. Master bedroom and laundry on main level. Master bath has beautiful tub, walk in shower and two walk-in closets. Upper level has 3BR/2BA plus den/play room area. Basement was fully finished in 2019. Basement has bedroom, full bath, large den/play room, patio, large office with a window and closet -- which could be another bedroom. Three car garage with storage shelves and workbench. Separate dining room right off the kitchen. Square footage is 4663 -- great home for a family. Basement area could be made into an in-law suite.
Zillow last checked: 8 hours ago
Listing updated: August 07, 2023 at 11:29am
Listed by:
Lisa Kaufhold 205-253-7431,
RealtySouth-OTM-Acton Rd
Bought with:
Shawn Nicol
Highpointe Homes and Land
Source: GALMLS,MLS#: 1356030
Facts & features
Interior
Bedrooms & bathrooms
- Bedrooms: 6
- Bathrooms: 5
- Full bathrooms: 4
- 1/2 bathrooms: 1
Primary bedroom
- Level: First
Bedroom 1
- Level: Second
Bedroom 2
- Level: Second
Bedroom 3
- Level: Second
Primary bathroom
- Level: First
Bathroom 1
- Level: First
Bathroom 3
- Level: Second
Family room
- Level: First
Kitchen
- Features: Stone Counters, Eat-in Kitchen, Kitchen Island, Pantry
- Level: First
Basement
- Area: 1213
Heating
- Central, Dual Systems (HEAT), Natural Gas
Cooling
- Central Air, Electric
Appliances
- Included: Dishwasher, Disposal, Microwave, Gas Oven, Refrigerator, Stainless Steel Appliance(s), Stove-Gas, Gas Water Heater
- Laundry: Electric Dryer Hookup, Washer Hookup, Main Level, Laundry Room, Laundry (ROOM), Yes
Features
- Multiple Staircases, High Ceilings, Crown Molding, Smooth Ceilings, Double Shower, Linen Closet, Separate Shower, Double Vanity, Walk-In Closet(s)
- Flooring: Carpet, Hardwood, Tile
- Basement: Full,Finished,Bath/Stubbed,Concrete
- Attic: Pull Down Stairs,Yes
- Number of fireplaces: 1
- Fireplace features: Brick (FIREPL), Gas Starter, Great Room, Gas
Interior area
- Total interior livable area: 4,663 sqft
- Finished area above ground: 3,450
- Finished area below ground: 1,213
Property
Parking
- Total spaces: 3
- Parking features: Basement, Driveway, On Street, Garage Faces Side
- Attached garage spaces: 3
- Has uncovered spaces: Yes
Features
- Levels: 2+ story
- Patio & porch: Covered, Patio, Porch, Covered (DECK), Deck
- Exterior features: Sprinkler System
- Pool features: In Ground, Community
- Has view: Yes
- View description: City
- Waterfront features: No
Lot
- Size: 9,583 sqft
- Features: Cul-De-Sac, Interior Lot, Few Trees, Subdivision
Details
- Parcel number: 3900182001117.000
- Special conditions: As Is
Construction
Type & style
- Home type: SingleFamily
- Property subtype: Single Family Residence
Materials
- Brick
- Foundation: Basement
Condition
- Year built: 2017
Utilities & green energy
- Water: Public
- Utilities for property: Sewer Connected, Underground Utilities
Community & neighborhood
Community
- Community features: BBQ Area, Bike Trails, Golf Access, Park, Playground, Sidewalks, Street Lights, Swimming Allowed, Golf, Curbs
Location
- Region: Hoover
- Subdivision: Ross Bridge The Hamptons
HOA & financial
HOA
- Has HOA: Yes
- HOA fee: $810 annually
- Amenities included: Recreation Facilities
Other
Other facts
- Price range: $775K - $775K
- Road surface type: Paved
Price history
| Date | Event | Price |
|---|---|---|
| 8/7/2023 | Sold | $775,000-3%$166/sqft |
Source: | ||
| 6/30/2023 | Contingent | $799,000$171/sqft |
Source: | ||
| 6/20/2023 | Listed for sale | $799,000+48.7%$171/sqft |
Source: | ||
| 4/30/2019 | Sold | $537,500-2.3%$115/sqft |
Source: | ||
| 7/29/2018 | Listing removed | $549,900$118/sqft |
Source: RealtySouth #814173 Report a problem | ||
Public tax history
| Year | Property taxes | Tax assessment |
|---|---|---|
| 2025 | $5,726 -1.2% | $79,600 -0.3% |
| 2024 | $5,796 +12.8% | $79,840 +11.6% |
| 2023 | $5,141 +15.6% | $71,540 +15.5% |
Find assessor info on the county website
Neighborhood: 35226
Nearby schools
GreatSchools rating
- 10/10Deer Valley Elementary SchoolGrades: PK-5Distance: 2.5 mi
- 10/10Robert F Bumpus Middle SchoolGrades: 6-8Distance: 4.9 mi
- 8/10Hoover High SchoolGrades: 9-12Distance: 4.7 mi
Schools provided by the listing agent
- Elementary: Deer Valley
- Middle: Bumpus, Robert F
- High: Hoover
Source: GALMLS. This data may not be complete. We recommend contacting the local school district to confirm school assignments for this home.
Get a cash offer in 3 minutes
Find out how much your home could sell for in as little as 3 minutes with a no-obligation cash offer.
Estimated market value$803,600
Get a cash offer in 3 minutes
Find out how much your home could sell for in as little as 3 minutes with a no-obligation cash offer.
Estimated market value
$803,600

