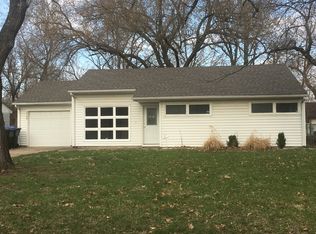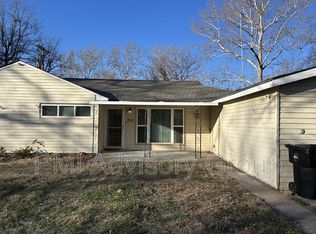Sold on 09/04/25
Price Unknown
2512 SW Seabrook Ave, Topeka, KS 66614
3beds
1,386sqft
Single Family Residence, Residential
Built in 1953
7,405.2 Square Feet Lot
$202,600 Zestimate®
$--/sqft
$1,781 Estimated rent
Home value
$202,600
$174,000 - $235,000
$1,781/mo
Zestimate® history
Loading...
Owner options
Explore your selling options
What's special
Larger than it looks! Nicely updated and well maintained with great finishes! Walk into open living room and kitchen with island seating. Three bedrooms, the primary is ensuite with full bath and the laundry built into the large closet! Another full bath flanks two more bedrooms with access to utilities and linen closet. Head to the rear dining room and huge family room and note the windows and all of the light, looking over the not to much to care for fenced backyard with great entertaining deck and fire pit. Extra shop/hobby storage space behind the attached garage, you’ll also notice the large newer driveway with extra parking. Book your showings now, this won’t be on the market long!
Zillow last checked: 8 hours ago
Listing updated: September 05, 2025 at 07:30am
Listed by:
Darin Stephens 785-250-7278,
Stone & Story RE Group, LLC
Bought with:
Christy Emperley, 00237411
KW One Legacy Partners, LLC
Source: Sunflower AOR,MLS#: 240848
Facts & features
Interior
Bedrooms & bathrooms
- Bedrooms: 3
- Bathrooms: 2
- Full bathrooms: 2
Primary bedroom
- Level: Main
- Area: 147.2
- Dimensions: 12.8 x 11.5
Bedroom 2
- Level: Main
- Area: 135.72
- Dimensions: 11.6 x 11.7
Bedroom 3
- Level: Main
- Area: 112.32
- Dimensions: 9.6 x 11.7
Dining room
- Level: Main
- Area: 101.01
- Dimensions: 9.10 x 11.10
Family room
- Level: Main
- Area: 187.59
- Dimensions: 16.9 x 11.10
Kitchen
- Level: Main
- Area: 183.92
- Dimensions: 15.2 x 12.1
Laundry
- Level: Main
- Area: 45.6
- Dimensions: 8.0 x 5.7
Living room
- Level: Main
- Area: 203.68
- Dimensions: 15.2 x 13.4
Heating
- Natural Gas
Cooling
- Central Air
Appliances
- Included: Gas Range, Microwave, Dishwasher, Refrigerator
- Laundry: Main Level, In Kitchen
Features
- Sheetrock
- Flooring: Vinyl, Carpet
- Basement: Concrete,Slab
- Has fireplace: No
Interior area
- Total structure area: 1,386
- Total interior livable area: 1,386 sqft
- Finished area above ground: 1,386
- Finished area below ground: 0
Property
Parking
- Total spaces: 1
- Parking features: Attached
- Attached garage spaces: 1
Features
- Fencing: Fenced,Chain Link
Lot
- Size: 7,405 sqft
- Dimensions: 0.17 Acres
Details
- Parcel number: R53292
- Special conditions: Standard,Arm's Length
Construction
Type & style
- Home type: SingleFamily
- Architectural style: Ranch
- Property subtype: Single Family Residence, Residential
Materials
- Vinyl Siding
- Roof: Composition
Condition
- Year built: 1953
Utilities & green energy
- Water: Public
Community & neighborhood
Location
- Region: Topeka
- Subdivision: Westview Heights Manor
Price history
| Date | Event | Price |
|---|---|---|
| 9/4/2025 | Sold | -- |
Source: | ||
| 8/16/2025 | Pending sale | $199,900$144/sqft |
Source: | ||
| 8/13/2025 | Listed for sale | $199,900+34.2%$144/sqft |
Source: | ||
| 4/26/2021 | Sold | -- |
Source: | ||
| 3/17/2021 | Listed for sale | $149,000+96.1%$108/sqft |
Source: | ||
Public tax history
| Year | Property taxes | Tax assessment |
|---|---|---|
| 2025 | -- | $24,695 +8% |
| 2024 | $3,233 +4.2% | $22,866 +7% |
| 2023 | $3,101 +10.5% | $21,370 +14% |
Find assessor info on the county website
Neighborhood: Crestview
Nearby schools
GreatSchools rating
- 5/10Mceachron Elementary SchoolGrades: PK-5Distance: 0.6 mi
- 6/10Marjorie French Middle SchoolGrades: 6-8Distance: 1.4 mi
- 3/10Topeka West High SchoolGrades: 9-12Distance: 1.2 mi
Schools provided by the listing agent
- Elementary: McEachron Elementary School/USD 501
- Middle: French Middle School/USD 501
- High: Topeka West High School/USD 501
Source: Sunflower AOR. This data may not be complete. We recommend contacting the local school district to confirm school assignments for this home.

