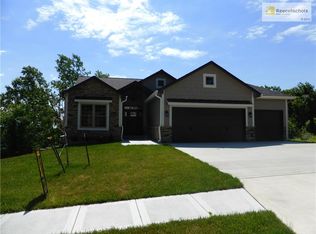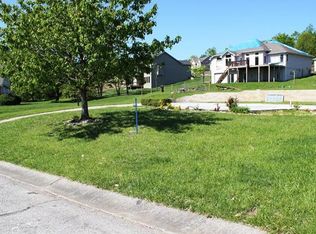Sold
Price Unknown
2512 SW Clinton St, Oak Grove, MO 64075
3beds
1,603sqft
Single Family Residence
Built in 1990
0.38 Acres Lot
$314,000 Zestimate®
$--/sqft
$1,828 Estimated rent
Home value
$314,000
$283,000 - $349,000
$1,828/mo
Zestimate® history
Loading...
Owner options
Explore your selling options
What's special
Beautiful and updated 3-bedroom, 2-bathroom home nestled at the end of a tranquil cul-de-sac in Oak Grove, Missouri... A gem waiting to be discovered. This great home features many recent updates! No carpet throughout! Open, bright and clean backing up to private acreage on a level lot. Such a great area of Oak Grove! Finished basement and plenty of storage space!
Zillow last checked: 8 hours ago
Listing updated: June 23, 2025 at 08:13am
Listing Provided by:
Christina Brown 816-896-8916,
Sage Door Realty, LLC
Bought with:
Jessica Perciful, 2018038006
RE/MAX Premier Properties
Source: Heartland MLS as distributed by MLS GRID,MLS#: 2534257
Facts & features
Interior
Bedrooms & bathrooms
- Bedrooms: 3
- Bathrooms: 2
- Full bathrooms: 2
Primary bedroom
- Level: Second
- Dimensions: 14 x 13
Bedroom 1
- Level: Second
- Dimensions: 11 x 11
Bedroom 2
- Level: Second
- Dimensions: 12 x 11
Primary bathroom
- Level: Second
- Dimensions: 8 x 5
Basement
- Level: Basement
- Dimensions: 19 x 17
Dining room
- Level: First
- Dimensions: 9 x 14
Family room
- Level: Third
- Dimensions: 22 x 15
Kitchen
- Level: First
- Dimensions: 9 x 10
Laundry
- Level: First
- Dimensions: 13 x 6
Living room
- Features: Fireplace, Luxury Vinyl
- Level: First
- Dimensions: 17 x 15
Other
- Level: Upper
- Dimensions: 17 x 15
Heating
- Natural Gas
Cooling
- Electric
Appliances
- Laundry: Lower Level
Features
- Flooring: Wood
- Basement: Finished
- Number of fireplaces: 1
- Fireplace features: Great Room
Interior area
- Total structure area: 1,603
- Total interior livable area: 1,603 sqft
- Finished area above ground: 1,117
- Finished area below ground: 486
Property
Parking
- Total spaces: 2
- Parking features: Attached, Garage Faces Front
- Attached garage spaces: 2
Lot
- Size: 0.38 Acres
- Features: Adjoin Greenspace, Cul-De-Sac
Details
- Parcel number: 39510030800000000
Construction
Type & style
- Home type: SingleFamily
- Architectural style: Traditional
- Property subtype: Single Family Residence
Materials
- Vinyl Siding
- Roof: Composition
Condition
- Year built: 1990
Utilities & green energy
- Sewer: Public Sewer
- Water: Public
Community & neighborhood
Location
- Region: Oak Grove
- Subdivision: Oak Hills
Other
Other facts
- Listing terms: Cash,Conventional,FHA,USDA Loan,VA Loan
- Ownership: Private
Price history
| Date | Event | Price |
|---|---|---|
| 6/20/2025 | Sold | -- |
Source: | ||
| 6/19/2025 | Pending sale | $315,000$197/sqft |
Source: | ||
| 5/28/2025 | Contingent | $315,000$197/sqft |
Source: | ||
| 5/28/2025 | Pending sale | $315,000$197/sqft |
Source: | ||
| 5/19/2025 | Listed for sale | $315,000$197/sqft |
Source: | ||
Public tax history
| Year | Property taxes | Tax assessment |
|---|---|---|
| 2024 | $2,959 +1% | $38,095 |
| 2023 | $2,931 -1.6% | $38,095 +7.8% |
| 2022 | $2,979 +2.2% | $35,340 |
Find assessor info on the county website
Neighborhood: 64075
Nearby schools
GreatSchools rating
- NAOak Grove Primary SchoolGrades: PK-2Distance: 0.9 mi
- 3/10Oak Grove Middle SchoolGrades: 6-8Distance: 1.2 mi
- 6/10Oak Grove High SchoolGrades: 9-12Distance: 1.2 mi
Schools provided by the listing agent
- Elementary: Oak Grove
- Middle: Oak Grove
- High: Oak Grove
Source: Heartland MLS as distributed by MLS GRID. This data may not be complete. We recommend contacting the local school district to confirm school assignments for this home.
Get a cash offer in 3 minutes
Find out how much your home could sell for in as little as 3 minutes with a no-obligation cash offer.
Estimated market value
$314,000
Get a cash offer in 3 minutes
Find out how much your home could sell for in as little as 3 minutes with a no-obligation cash offer.
Estimated market value
$314,000

