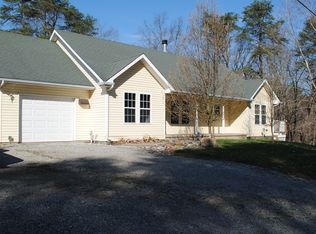Don't curb appraise this beauty. Over 2500 sq ft on a secluded 3.5 acre lot, this home has it all. Gorgeous 2 story foyer welcomes you in. The living room offers a lot of space with a wood burning stove and lots of windows for all of that natural light. This is all open to the kitchen too. All appliances stay! On the main level you'll find an office too. The open staircase to the second floor overlooks the living room. One bed upstairs could be used as a master and has its own bath. On the other side of the house is a large family room with a gas fireplace with beautiful stone to the ceiling. The 2 bedrooms here are huge with walk-in closets and a jack-n-jill bathroom! The yard is absolutely gorgeous, rolling creek, trees; it's just a piece of heaven! Plenty of storage in the 2.5 car garage, pole barn, and car port. Sq ft & rm sz approx. Accepted offer contingent upon buyers selling their home. Very motivated sellers!
This property is off market, which means it's not currently listed for sale or rent on Zillow. This may be different from what's available on other websites or public sources.
