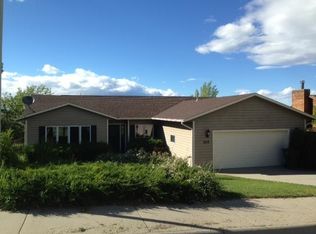Closed
Price Unknown
2512 S Ridge Dr, Helena, MT 59601
5beds
3,288sqft
Single Family Residence
Built in 1991
0.31 Acres Lot
$514,500 Zestimate®
$--/sqft
$3,154 Estimated rent
Home value
$514,500
$473,000 - $556,000
$3,154/mo
Zestimate® history
Loading...
Owner options
Explore your selling options
What's special
Welcome to this expansive 5-bedroom, 3-bath 3,288 square ft. residence that features an open floor plan, seamlessly connecting the main living areas and creating an inviting space for family gatherings. Enjoy the warmth of two fireplaces, one in the main living area and another in the fully finished walkout basement. The home has been thoughtfully updated with modern finishes, including fresh paint upstairs and stylish lighting throughout. The master suite is a true sanctuary with a beautifully tiled walk-in shower. The spacious kitchen and dining area provide an ideal setting for entertaining, while the dedicated office space offers versatility for remote work or creative projects. Additional highlights include a double-car garage with extra storage, air conditioning for year-round comfort, and unbeatable proximity to the interstate, hospital, and State of Montana buildings. With breathtaking views from nearly every room, this home perfectly combines comfort, style, and convenience.
Zillow last checked: 8 hours ago
Listing updated: October 24, 2025 at 12:14pm
Listed by:
Jolene Lloyd 406-459-7573,
Berkshire Hathaway HomeServices - Helena,
Jenna Simanton 406-390-2458,
Berkshire Hathaway HomeServices - Helena
Bought with:
Tori J Bugni, RRE-RBS-LIC-108910
Coldwell Banker Commercial Green & Green
Source: MRMLS,MLS#: 30049811
Facts & features
Interior
Bedrooms & bathrooms
- Bedrooms: 5
- Bathrooms: 3
- Full bathrooms: 3
Heating
- Forced Air, Gas
Cooling
- Central Air
Appliances
- Included: Dishwasher, Disposal, Microwave, Range, Refrigerator
- Laundry: Washer Hookup
Features
- Basement: Finished
- Number of fireplaces: 2
Interior area
- Total interior livable area: 3,288 sqft
- Finished area below ground: 1,644
Property
Parking
- Total spaces: 2
- Parking features: Garage - Attached
- Attached garage spaces: 2
Features
- Stories: 1
- Patio & porch: Deck, Patio
- Fencing: Back Yard,Chain Link,Wood
- Has view: Yes
- View description: Mountain(s), Valley
Lot
- Size: 0.31 Acres
Details
- Parcel number: 05188833304370000
- Zoning description: 1
- Special conditions: Standard
Construction
Type & style
- Home type: SingleFamily
- Architectural style: Modern,Ranch
- Property subtype: Single Family Residence
Materials
- Wood Siding
- Foundation: Poured
- Roof: Asphalt
Condition
- Updated/Remodeled
- New construction: No
- Year built: 1991
Utilities & green energy
- Sewer: Public Sewer
- Water: Public
- Utilities for property: Electricity Connected, Natural Gas Connected
Community & neighborhood
Location
- Region: Helena
Other
Other facts
- Listing agreement: Exclusive Right To Sell
Price history
| Date | Event | Price |
|---|---|---|
| 10/24/2025 | Sold | -- |
Source: | ||
| 9/8/2025 | Price change | $585,000-3.9%$178/sqft |
Source: | ||
| 7/18/2025 | Price change | $609,000-1.6%$185/sqft |
Source: | ||
| 5/15/2025 | Listed for sale | $619,000-4.6%$188/sqft |
Source: | ||
| 8/13/2024 | Listing removed | -- |
Source: | ||
Public tax history
| Year | Property taxes | Tax assessment |
|---|---|---|
| 2024 | $5,011 +0.5% | $534,000 |
| 2023 | $4,987 +17.6% | $534,000 +37.3% |
| 2022 | $4,240 -1.7% | $389,000 |
Find assessor info on the county website
Neighborhood: Southeast
Nearby schools
GreatSchools rating
- 6/10Smith SchoolGrades: PK-5Distance: 0.8 mi
- 5/10Helena Middle SchoolGrades: 6-8Distance: 2 mi
- 7/10Helena High SchoolGrades: 9-12Distance: 1.8 mi
