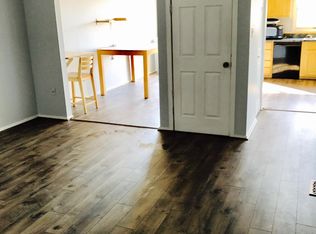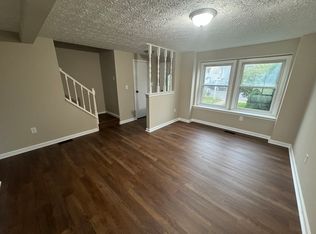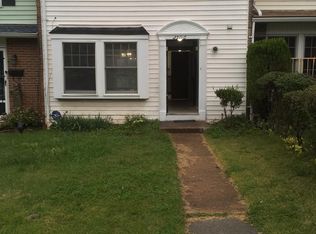Sold for $145,000
$145,000
2512 Ridgely St, Baltimore, MD 21230
3beds
1,152sqft
Townhouse
Built in 1985
1,782 Square Feet Lot
$143,100 Zestimate®
$126/sqft
$2,357 Estimated rent
Home value
$143,100
$124,000 - $165,000
$2,357/mo
Zestimate® history
Loading...
Owner options
Explore your selling options
What's special
**Investor Special – Instant Equity Opportunity!** This 3-bed, 2.5-bath home is the perfect value-add project with solid bones and major upside potential. Built in 1981, the property features a deck off the dining room, a spacious lower-level family room, a fenced front yard, and a rear parking pad. The interior needs a clean-out and cosmetic updates, but the layout and structure are a strong foundation for your next flip or rental. Priced with room to renovate and profit—don’t miss this one!
Zillow last checked: 8 hours ago
Listing updated: September 05, 2025 at 05:03pm
Listed by:
Makeda Phillander 443-929-0703,
ExecuHome Realty,
Co-Listing Agent: Tomeka Givens 443-845-1137,
ExecuHome Realty
Bought with:
Sonita Tiwari, 0649968
CENTURY 21 New Millennium
Source: Bright MLS,MLS#: MDBA2178720
Facts & features
Interior
Bedrooms & bathrooms
- Bedrooms: 3
- Bathrooms: 2
- Full bathrooms: 1
- 1/2 bathrooms: 1
- Main level bathrooms: 1
Primary bedroom
- Features: Flooring - Carpet
- Level: Upper
- Area: 154 Square Feet
- Dimensions: 11 X 14
Bedroom 2
- Features: Flooring - Carpet
- Level: Upper
- Area: 99 Square Feet
- Dimensions: 9 X 11
Bedroom 3
- Features: Flooring - Carpet
- Level: Upper
- Area: 64 Square Feet
- Dimensions: 8 X 8
Dining room
- Features: Flooring - Carpet
- Level: Main
- Area: 135 Square Feet
- Dimensions: 9 X 15
Kitchen
- Features: Flooring - Vinyl
- Level: Main
- Area: 88 Square Feet
- Dimensions: 8 X 11
Living room
- Features: Flooring - Carpet
- Level: Main
- Area: 150 Square Feet
- Dimensions: 10 X 15
Heating
- Forced Air, Heat Pump, Electric
Cooling
- Central Air, Electric
Appliances
- Included: Oven/Range - Electric, Range Hood, Electric Water Heater
Features
- Kitchen - Table Space, Dining Area, Floor Plan - Traditional
- Windows: Double Pane Windows
- Basement: Connecting Stairway,Exterior Entry,Rear Entrance,Full,Walk-Out Access
- Has fireplace: No
Interior area
- Total structure area: 1,152
- Total interior livable area: 1,152 sqft
- Finished area above ground: 1,152
Property
Parking
- Total spaces: 1
- Parking features: Concrete, On Street, Driveway
- Uncovered spaces: 1
Accessibility
- Accessibility features: None
Features
- Levels: Two
- Stories: 2
- Patio & porch: Deck
- Pool features: None
- Fencing: Back Yard
Lot
- Size: 1,782 sqft
Details
- Additional structures: Above Grade
- Parcel number: 0325047474 030
- Zoning: 0R080
- Special conditions: Standard
Construction
Type & style
- Home type: Townhouse
- Architectural style: Colonial
- Property subtype: Townhouse
Materials
- Combination, Brick
- Foundation: Block
- Roof: Asphalt
Condition
- New construction: No
- Year built: 1985
Utilities & green energy
- Sewer: Public Sewer
- Water: Public
Community & neighborhood
Location
- Region: Baltimore
- Subdivision: Mount Winans
- Municipality: BALTIMORE
Other
Other facts
- Listing agreement: Exclusive Agency
- Listing terms: Cash,Conventional
- Ownership: Fee Simple
Price history
| Date | Event | Price |
|---|---|---|
| 9/5/2025 | Sold | $145,000+3.6%$126/sqft |
Source: | ||
| 8/22/2025 | Pending sale | $139,999$122/sqft |
Source: | ||
| 8/9/2025 | Pending sale | $139,999$122/sqft |
Source: | ||
| 8/6/2025 | Listed for sale | $139,999+180.6%$122/sqft |
Source: | ||
| 12/10/1997 | Sold | $49,900+66.3%$43/sqft |
Source: Public Record Report a problem | ||
Public tax history
| Year | Property taxes | Tax assessment |
|---|---|---|
| 2025 | -- | $119,500 +8.9% |
| 2024 | $2,589 +9.8% | $109,700 +9.8% |
| 2023 | $2,358 +8.7% | $99,900 |
Find assessor info on the county website
Neighborhood: Mount Winans
Nearby schools
GreatSchools rating
- 2/10Westport AcademyGrades: PK-8Distance: 0.4 mi
- NANew Era AcademyGrades: 9-12Distance: 1.4 mi
- 2/10Vivien T. Thomas Medical Arts AcademyGrades: 9-12Distance: 1.9 mi
Schools provided by the listing agent
- District: Baltimore City Public Schools
Source: Bright MLS. This data may not be complete. We recommend contacting the local school district to confirm school assignments for this home.
Get a cash offer in 3 minutes
Find out how much your home could sell for in as little as 3 minutes with a no-obligation cash offer.
Estimated market value$143,100
Get a cash offer in 3 minutes
Find out how much your home could sell for in as little as 3 minutes with a no-obligation cash offer.
Estimated market value
$143,100


