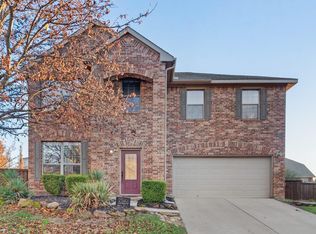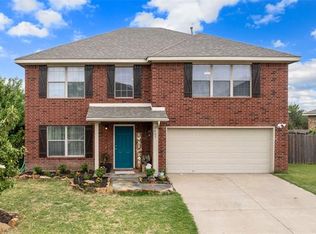Sold on 11/22/24
Price Unknown
2512 Quail Ridge Rd, Melissa, TX 75454
3beds
1,798sqft
Single Family Residence
Built in 2003
10,018.8 Square Feet Lot
$302,700 Zestimate®
$--/sqft
$2,018 Estimated rent
Home value
$302,700
$285,000 - $321,000
$2,018/mo
Zestimate® history
Loading...
Owner options
Explore your selling options
What's special
Welcome to this charming dream home! This recently updated 3-bedroom, 2-bathroom, plus an office residence features a spacious layout perfect for modern living. The large primary bedroom offers a serene retreat with a luxurious ensuite bathroom complete with soaking tub, separate shower and dual vanities. Enjoy 2 inviting living rooms, providing versatile options for family gatherings, a game room, kid's space, or a cozy media space. The dedicated office is ideal for remote work, study, or even a 4th bedroom. Recent updates include fresh paint, quartz counter tops, brand new SS appliances, lighting, And LVP flooring. NO CARPET! Step outside to a great backyard, complete with a covered patio—perfect relaxing with friends or family. The yard offers plenty of room for kids or pets to play. Located in a peaceful neighborhood, this home combines comfort with convenience, close to local amenities. Don’t miss the opportunity to make this charming property your own! Schedule a showing today!
Zillow last checked: 8 hours ago
Listing updated: June 19, 2025 at 07:18pm
Listed by:
Corey Young 0514441 214-563-7139,
RE/MAX DFW Associates 972-462-8181,
Rebecca Singleton 0638373 817-919-6465,
RE/MAX DFW Associates
Bought with:
Cristi Mendoza
Diversified Realty Consultants
Source: NTREIS,MLS#: 20751952
Facts & features
Interior
Bedrooms & bathrooms
- Bedrooms: 3
- Bathrooms: 2
- Full bathrooms: 2
Primary bedroom
- Features: Ceiling Fan(s), Dual Sinks, En Suite Bathroom, Garden Tub/Roman Tub, Separate Shower, Walk-In Closet(s)
- Level: First
- Dimensions: 15 x 13
Bedroom
- Features: Ceiling Fan(s)
- Level: First
- Dimensions: 12 x 10
Bedroom
- Features: Ceiling Fan(s)
- Level: First
- Dimensions: 12 x 10
Primary bathroom
- Features: Built-in Features, Dual Sinks, En Suite Bathroom, Jetted Tub, Separate Shower
- Level: First
- Dimensions: 10 x 9
Family room
- Features: Ceiling Fan(s)
- Level: First
- Dimensions: 18 x 11
Other
- Features: Built-in Features, Solid Surface Counters
- Level: First
- Dimensions: 9 x 5
Kitchen
- Features: Built-in Features, Ceiling Fan(s), Eat-in Kitchen, Granite Counters, Pantry, Walk-In Pantry
- Level: First
- Dimensions: 12 x 10
Living room
- Features: Ceiling Fan(s)
- Level: First
- Dimensions: 20 x 14
Office
- Level: First
- Dimensions: 11 x 9
Heating
- Central, Electric
Cooling
- Central Air, Ceiling Fan(s), Electric
Appliances
- Included: Dishwasher, Electric Range, Disposal, Microwave
- Laundry: Laundry in Utility Room, In Hall
Features
- Decorative/Designer Lighting Fixtures, Eat-in Kitchen, High Speed Internet, Open Floorplan, Pantry, Walk-In Closet(s)
- Flooring: Luxury Vinyl Plank
- Windows: Window Coverings
- Has basement: No
- Number of fireplaces: 1
- Fireplace features: Living Room
Interior area
- Total interior livable area: 1,798 sqft
Property
Parking
- Total spaces: 2
- Parking features: Door-Multi, Door-Single, Garage Faces Front, Garage, Garage Door Opener, Inside Entrance, Side By Side
- Attached garage spaces: 2
Features
- Levels: One
- Stories: 1
- Patio & porch: Patio, Covered
- Pool features: None, Community
- Fencing: Wood
Lot
- Size: 10,018 sqft
- Features: Back Yard, Interior Lot, Irregular Lot, Lawn, Landscaped, Subdivision
Details
- Parcel number: R498600L02001
Construction
Type & style
- Home type: SingleFamily
- Architectural style: Traditional,Detached
- Property subtype: Single Family Residence
Materials
- Brick
- Foundation: Slab
- Roof: Composition
Condition
- Year built: 2003
Utilities & green energy
- Sewer: Public Sewer
- Water: Public
- Utilities for property: Sewer Available, Water Available
Community & neighborhood
Community
- Community features: Playground, Park, Pool, Sidewalks, Curbs
Location
- Region: Melissa
- Subdivision: Hunters Ridge Ph 1
HOA & financial
HOA
- Has HOA: Yes
- HOA fee: $260 semi-annually
- Services included: All Facilities, Association Management
- Association name: Spectrum Association Management
- Association phone: 972-992-3444
Other
Other facts
- Listing terms: Cash,Conventional,1031 Exchange,FHA,VA Loan
Price history
| Date | Event | Price |
|---|---|---|
| 11/22/2024 | Sold | -- |
Source: NTREIS #20751952 Report a problem | ||
| 10/24/2024 | Contingent | $314,900$175/sqft |
Source: NTREIS #20751952 Report a problem | ||
| 10/14/2024 | Listed for sale | $314,900+43.1%$175/sqft |
Source: NTREIS #20751952 Report a problem | ||
| 2/25/2020 | Listing removed | $220,000$122/sqft |
Source: RE/MAX Dallas Suburbs #14220760 Report a problem | ||
| 1/20/2020 | Pending sale | $220,000$122/sqft |
Source: RE/MAX Dallas Suburbs #14220760 Report a problem | ||
Public tax history
| Year | Property taxes | Tax assessment |
|---|---|---|
| 2025 | -- | $315,793 -0.5% |
| 2024 | $6,159 -5.4% | $317,476 -5.3% |
| 2023 | $6,512 +3% | $335,170 +13.1% |
Find assessor info on the county website
Neighborhood: 75454
Nearby schools
GreatSchools rating
- 9/10Harry Mckillop Elementary SchoolGrades: K-5Distance: 1.7 mi
- 9/10Melissa Middle SchoolGrades: 6-8Distance: 0.9 mi
- 8/10Melissa High SchoolGrades: 9-12Distance: 2.5 mi
Schools provided by the listing agent
- Elementary: Willow Wood
- Middle: Melissa
- High: Melissa
- District: Melissa ISD
Source: NTREIS. This data may not be complete. We recommend contacting the local school district to confirm school assignments for this home.
Get a cash offer in 3 minutes
Find out how much your home could sell for in as little as 3 minutes with a no-obligation cash offer.
Estimated market value
$302,700
Get a cash offer in 3 minutes
Find out how much your home could sell for in as little as 3 minutes with a no-obligation cash offer.
Estimated market value
$302,700


