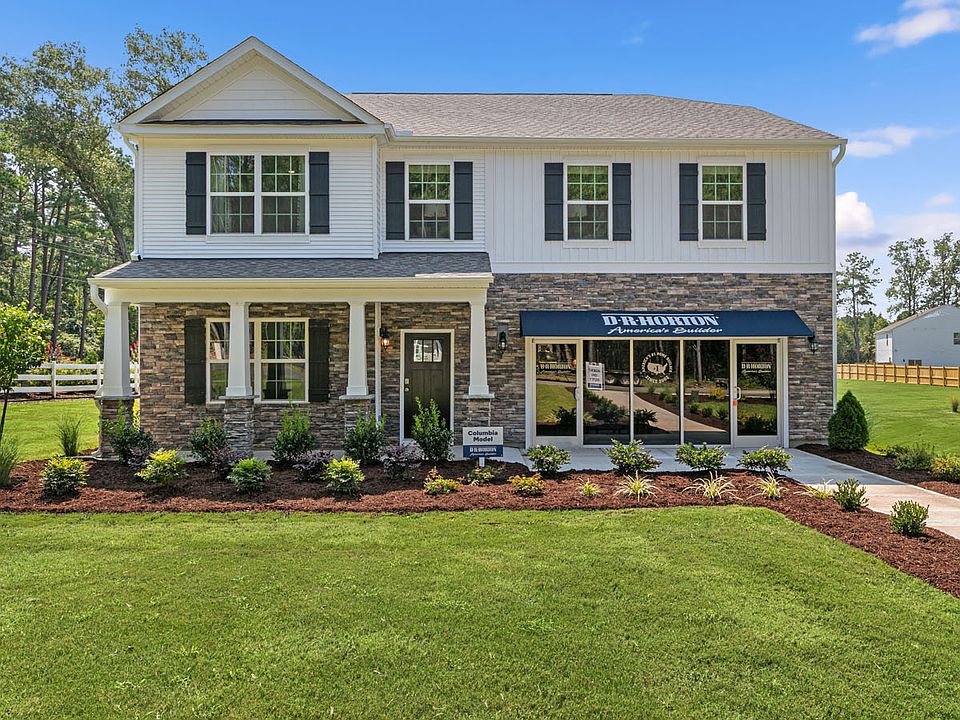Come tour 2512 Prescott Court Lobelia, NC 28394 at Northgate!
The Booth has it all and all on one floor. A kitchen with Quartz countertops, Gray cabinets, stainless steel appliances and a large island overlooks a spacious great room.
The kitchen is open to a dining area which opens to a covered porch perfect for enjoying warm Carolina nights! The Booth also features four spacious bedrooms with plenty of closet space and bathrooms with dual vanities.
Quality materials and workmanship throughout, with superior attention to detail, plus a one-year builder's warranty and 10-year structural warranty.
*Pictures are representative*
New construction
$370,000
2512 Prescott Ct, Vass, NC 28394
4beds
1,891sqft
Single Family Residence
Built in 2025
-- sqft lot
$-- Zestimate®
$196/sqft
$-- HOA
What's special
Bathrooms with dual vanitiesFour spacious bedroomsLarge islandPlenty of closet spaceQuartz countertopsSpacious great roomGray cabinets
This home is based on the BOOTH plan.
- 129 days
- on Zillow |
- 80 |
- 5 |
Zillow last checked: 16 hours ago
Listing updated: 16 hours ago
Listed by:
Online Sales Team,
D.R. Horton
Source: DR Horton
Travel times
Schedule tour
Select your preferred tour type — either in-person or real-time video tour — then discuss available options with the builder representative you're connected with.
Select a date
Facts & features
Interior
Bedrooms & bathrooms
- Bedrooms: 4
- Bathrooms: 2
- Full bathrooms: 2
Interior area
- Total interior livable area: 1,891 sqft
Video & virtual tour
Property
Parking
- Total spaces: 2
- Parking features: Garage
- Garage spaces: 2
Features
- Levels: 1.0
- Stories: 1
Construction
Type & style
- Home type: SingleFamily
- Property subtype: Single Family Residence
Condition
- New Construction
- New construction: Yes
- Year built: 2025
Details
- Builder name: D.R. Horton
Community & HOA
Community
- Subdivision: Northgate
Location
- Region: Vass
Financial & listing details
- Price per square foot: $196/sqft
- Date on market: 12/27/2024
About the community
Welcome to Northgate, ideally located in the charming town of Vass, North Carolina! Northgate offers 5 of our most popular ranch and single family floorplans for you to choose from. This thoughtfully designed community offers floor plans ranging from 1,891 sq ft - 3,108 sq ft, 4-5 bedrooms, 2-3.5 bathrooms, and 2 car garages.
Homeowners can anticipate the future amenities coming to Northgate, including a pool, and playground!
Upon entering one of our residences, expect to be mesmerized by the meticulous attention to detail and top-notch finishes. The kitchen, a chef's dream, showcases exquisite shaker-style cabinets, granite countertops, a ceramic tile backsplash, stainless steel appliances, and a spacious kitchen island. The open floorplan designs are perfect for entertaining, while the LED lighting adds a modern touch and creates a warm, inviting ambiance. The exterior schemes and elevations of our homes were carefully designed to create a beautiful streetscape that you'll be proud to call home.
At Northgate, we understand the importance of modern living. That's why each home is equipped with smart home technology, putting convenience and control at your fingertips. Whether adjusting the temperature or turning on the lights, managing your home has never been easier. Exterior and interior selections were carefully chosen by our professional Design Consultant, ensuring a consistent look and feel throughout the home and community.
Experience the ultimate convenience of living at Northgate. Located in the Sandhills Region of Moore County, Vass is conveniently located just off US Highway 1, and approximately 60 miles south of Raleigh. Residents have access to nearby esteemed educational facilities: Vass-Lakeview Elementary School, 7.0 miles away. Crain's Creek Middle School, 7.6 miles away. And Union Pines High School, 12.2 miles away! Golf enthusiasts will delight in the proximity to the renowned Pinehurst Golf Resort, host to the prestigious 2024 U.S Open,
Source: DR Horton

