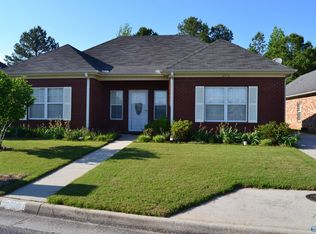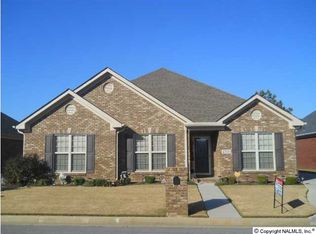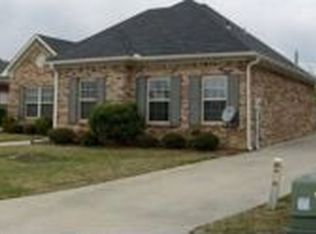Sold for $298,900
$298,900
2512 Newport Dr SW, Decatur, AL 35603
3beds
2,063sqft
Single Family Residence
Built in 2000
5,700 Square Feet Lot
$296,900 Zestimate®
$145/sqft
$1,766 Estimated rent
Home value
$296,900
$282,000 - $312,000
$1,766/mo
Zestimate® history
Loading...
Owner options
Explore your selling options
What's special
This unique home features beautiful hardwood floors in living area as well as newly installed tile floors in kitchen, dining, and hall bath. Kitchen features hardwood cabinets, granite tops, new tile backsplash, and updated appliances. Dishwasher in 2020, Refrigerator in 2021, Range in 2023 . Hot water heater 2023. Master bath remodeled with new tile shower with bench, tile floors, as well as New quartz counter tops. Lighting updated throughout home. Exterior recently upgraded with low E thermopane window panes. Garage has its own HVAC and insulated doors. Two car carport at entrance to garage is wired and has ceiling fan. New irrigation control panel in garage. Don't miss this one.
Zillow last checked: 8 hours ago
Listing updated: August 30, 2023 at 03:06pm
Listed by:
Dale Carter 256-898-4358,
William & Curtis Realty LLC
Bought with:
, 153740
Legend Realty Madison, LLC
Source: ValleyMLS,MLS#: 1838322
Facts & features
Interior
Bedrooms & bathrooms
- Bedrooms: 3
- Bathrooms: 2
- Full bathrooms: 2
Primary bedroom
- Features: 9’ Ceiling, Ceiling Fan(s), Crown Molding, Tray Ceiling(s)
- Level: First
- Area: 195
- Dimensions: 15 x 13
Bedroom 2
- Features: 9’ Ceiling, Ceiling Fan(s), Crown Molding, Carpet
- Level: First
- Area: 144
- Dimensions: 12 x 12
Bedroom 3
- Features: 9’ Ceiling, Ceiling Fan(s), Crown Molding, Carpet
- Level: First
- Area: 144
- Dimensions: 12 x 12
Kitchen
- Features: 9’ Ceiling, Crown Molding, Granite Counters, Tile
- Level: First
- Area: 162
- Dimensions: 18 x 9
Living room
- Features: 9’ Ceiling, Ceiling Fan(s), Crown Molding, Wood Floor
- Level: First
- Area: 322
- Dimensions: 23 x 14
Laundry room
- Features: 9’ Ceiling, Tile
- Level: First
- Area: 42
- Dimensions: 7 x 6
Heating
- Central 1
Cooling
- Central 2
Features
- Has basement: No
- Has fireplace: Yes
- Fireplace features: Gas Log
Interior area
- Total interior livable area: 2,063 sqft
Property
Lot
- Size: 5,700 sqft
- Dimensions: 57 x 100
Details
- Parcel number: 1302031000025.000
Construction
Type & style
- Home type: SingleFamily
- Architectural style: Traditional
- Property subtype: Single Family Residence
Materials
- Foundation: Slab
Condition
- New construction: No
- Year built: 2000
Utilities & green energy
- Sewer: Public Sewer
- Water: Public
Community & neighborhood
Location
- Region: Decatur
- Subdivision: Cedar Grove
Other
Other facts
- Listing agreement: Agency
Price history
| Date | Event | Price |
|---|---|---|
| 8/30/2023 | Sold | $298,900+3.1%$145/sqft |
Source: | ||
| 8/7/2023 | Pending sale | $289,900$141/sqft |
Source: | ||
| 8/3/2023 | Price change | $289,900-3.3%$141/sqft |
Source: | ||
| 7/24/2023 | Price change | $299,900-7.4%$145/sqft |
Source: | ||
| 7/7/2023 | Listed for sale | $323,800+85.1%$157/sqft |
Source: | ||
Public tax history
| Year | Property taxes | Tax assessment |
|---|---|---|
| 2024 | $583 -2.2% | $15,580 -2.1% |
| 2023 | $596 -1.2% | $15,920 -1.1% |
| 2022 | $603 -5.8% | $16,100 +6.1% |
Find assessor info on the county website
Neighborhood: 35603
Nearby schools
GreatSchools rating
- 4/10Chestnut Grove Elementary SchoolGrades: PK-5Distance: 1.4 mi
- 6/10Cedar Ridge Middle SchoolGrades: 6-8Distance: 1 mi
- 7/10Austin High SchoolGrades: 10-12Distance: 0.9 mi
Schools provided by the listing agent
- Elementary: Chestnut Grove Elementary
- Middle: Austin Middle
- High: Austin
Source: ValleyMLS. This data may not be complete. We recommend contacting the local school district to confirm school assignments for this home.
Get pre-qualified for a loan
At Zillow Home Loans, we can pre-qualify you in as little as 5 minutes with no impact to your credit score.An equal housing lender. NMLS #10287.
Sell with ease on Zillow
Get a Zillow Showcase℠ listing at no additional cost and you could sell for —faster.
$296,900
2% more+$5,938
With Zillow Showcase(estimated)$302,838


