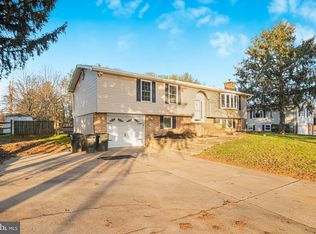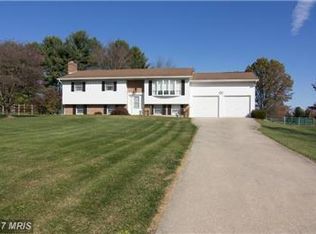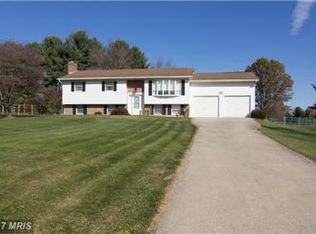This modern 3 Bedroom, 2.5 bath split level is a must see!! This unique home was designed to entertain with a huge open concept kitchen as the heart of the home and a flowing floorplan connecting the dining and living spaces. As you walk in the home from the front covered porch you will be impressed with the size of the main living space, pouring of natural light, and the open concept. The gourmet kitchen includes stainless steel appliances, maple cabinetry, recessed lights, tile flooring, and pendant lighting over the show-stopping large granite countertop with room for 6 breakfast bar stools. The kitchen door leads to a fenced dog run for your favorite furry member of the family. The dining room has laminate plank floors, bay window, and an atrium door leading to the 2-tier deck and level, fenced backyard. Make your way to the living room with tall cathedral ceilings, eye-catching stone front wood burning fireplace with heatilator, 2 skylights, ceiling fan and a bay window allowing for plenty of natural light and warmth a plant lovers dream. Upstairs youll find 3 spacious bedrooms (2 bedrooms + the master suite) and 2 full baths. Hallway bath includes a gorgeous clawfoot soaking tub. Enjoy the huge master bedroom with a wood burning fireplace, 3 large closets with changing room, updated (2021) master bath with modern tile shower and floors, and a door to the back deck off the bedroom for your own private outdoor oasis. The back of the property is lined with trees for a gorgeous sunset view on the 2 tier deck, while the front patio overlooks the rolling fields across the street as far as the eye can see. Lower Level was remodeled in 2018 and includes a large rec room with a stone front fireplace, recessed lights, a half bath, and Samsung front load washer/dryer. The integral 2 car garage is extra-large, including an area with a workbench and Craftsman cabinets. The insulated garage door was installed in 2016. And don't forget the crawl space under the kitchen, living room and dining room for extra storage. Home has been lovingly updated over the last 6 years you dont want to miss it. Upgrades throughout include: floors and carpet 2018, paint, 5 ceiling fans, Nest thermostat, 3 wood burning fireplaces, front door w/side lights, siding and gutters approx. 4 years old, Roof approx. 5 years old (25 yr shingles). Space for everyone with over 2500 sq ft of finished living space. Convenient to Westminster and Hampstead. Stop looking, youve found it, welcome home.
This property is off market, which means it's not currently listed for sale or rent on Zillow. This may be different from what's available on other websites or public sources.


