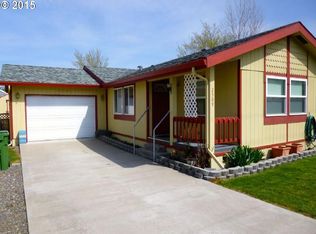Surprising mountain and valley views from this edge of town ranch-style home in east La Grande. This home features 3 bedrooms on the main floor and a bonus 4th bedroom upstairs. Refinished throughout by contractors over the last five years, this home shines with modern updates throughout. Beautiful granite in the kitchen and remodeled bathrooms. Large entertaining deck and big fenced yard. Lots of off street parking. Call today!
This property is off market, which means it's not currently listed for sale or rent on Zillow. This may be different from what's available on other websites or public sources.

