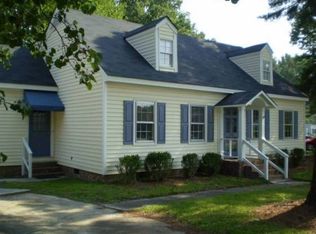Sold for $265,500 on 12/05/24
$265,500
2512 Lancaster Road NW, Wilson, NC 27896
3beds
1,706sqft
Single Family Residence
Built in 1999
8,712 Square Feet Lot
$278,600 Zestimate®
$156/sqft
$1,936 Estimated rent
Home value
$278,600
$220,000 - $354,000
$1,936/mo
Zestimate® history
Loading...
Owner options
Explore your selling options
What's special
Beautiful home located in the Stoneybrook Farm subdivision ~ 1706 Sqft~ 3 bed, 2.5 bath~ Entry Foyer ~ Large Cozy Family Room with gas log fireplace ~ First Floor Owners Suite w/ walk in closet, soaking tub & walk in shower ~ the Kitchen Features stainless steel appliances including microwave, dishwasher, range and refrigerator! Sunny Dining Area! Laundry Room on Main Level~ 2 additional bedrooms on second floor~ Large Sun Deck in the back plus shed for added storage and convenience! NO HOA! Come See Today!
Zillow last checked: 8 hours ago
Listing updated: September 18, 2025 at 05:57am
Listed by:
Beth Hines 919-868-6316,
RE/MAX Southland Realty II,
Marsha House 919-921-0934,
RE/MAX Southland Realty II
Bought with:
Jane Evans, 237867
Our Town Properties Inc.
Source: Hive MLS,MLS#: 100462483 Originating MLS: Johnston County Association of REALTORS
Originating MLS: Johnston County Association of REALTORS
Facts & features
Interior
Bedrooms & bathrooms
- Bedrooms: 3
- Bathrooms: 3
- Full bathrooms: 2
- 1/2 bathrooms: 1
Primary bedroom
- Level: Main
- Dimensions: 12.4 x 15
Bedroom 2
- Level: Second
- Dimensions: 12.4 x 15.9
Bedroom 3
- Level: Second
- Dimensions: 15.9 x 17
Dining room
- Level: Main
- Dimensions: 9.8 x 13.5
Family room
- Level: Main
- Dimensions: 15 x 17
Kitchen
- Level: Main
- Dimensions: 7.2 x 13.5
Laundry
- Level: Main
- Dimensions: 5 x 7.9
Heating
- Gas Pack
Cooling
- Central Air
Appliances
- Included: Built-In Microwave, Range, Dishwasher
- Laundry: Laundry Room
Features
- Master Downstairs, Walk-in Closet(s), Entrance Foyer, Ceiling Fan(s), Blinds/Shades, Walk-In Closet(s)
- Flooring: Tile, Vinyl
Interior area
- Total structure area: 1,706
- Total interior livable area: 1,706 sqft
Property
Parking
- Parking features: Concrete, On Site
Features
- Levels: One and One Half,Two
- Stories: 2
- Patio & porch: Open, Covered, Deck, Porch
- Fencing: None
Lot
- Size: 8,712 sqft
- Dimensions: 122 x 59 x 81 x 116
- Features: Open Lot, Level
Details
- Additional structures: Shed(s), Barn(s), Storage
- Parcel number: 3713 22 8242 000
- Zoning: Res
- Special conditions: Standard
Construction
Type & style
- Home type: SingleFamily
- Property subtype: Single Family Residence
Materials
- Vinyl Siding
- Foundation: Crawl Space
- Roof: Shingle
Condition
- New construction: No
- Year built: 1999
Utilities & green energy
- Sewer: Public Sewer
- Water: Public
- Utilities for property: Sewer Available, Water Available
Community & neighborhood
Security
- Security features: Smoke Detector(s)
Location
- Region: Wilson
- Subdivision: Stoneybrook Farm
Other
Other facts
- Listing agreement: Exclusive Right To Sell
- Listing terms: Cash,Conventional,FHA,VA Loan
- Road surface type: Paved
Price history
| Date | Event | Price |
|---|---|---|
| 12/5/2024 | Sold | $265,500+0.2%$156/sqft |
Source: | ||
| 10/28/2024 | Pending sale | $264,900$155/sqft |
Source: | ||
| 10/28/2024 | Contingent | $264,900$155/sqft |
Source: | ||
| 9/12/2024 | Price change | $264,900-1.9%$155/sqft |
Source: | ||
| 8/23/2024 | Listed for sale | $269,900+96.3%$158/sqft |
Source: | ||
Public tax history
| Year | Property taxes | Tax assessment |
|---|---|---|
| 2024 | $2,494 +41.9% | $222,660 +65.4% |
| 2023 | $1,757 | $134,631 |
| 2022 | $1,757 | $134,631 |
Find assessor info on the county website
Neighborhood: 27896
Nearby schools
GreatSchools rating
- 7/10Vinson-Bynum ElementaryGrades: K-5Distance: 2.6 mi
- 7/10Forest Hills MiddleGrades: 6-8Distance: 1.2 mi
- 5/10James Hunt HighGrades: 9-12Distance: 3.8 mi
Schools provided by the listing agent
- Elementary: Vinson-Bynum
- Middle: Forest Hills
- High: Hunt
Source: Hive MLS. This data may not be complete. We recommend contacting the local school district to confirm school assignments for this home.

Get pre-qualified for a loan
At Zillow Home Loans, we can pre-qualify you in as little as 5 minutes with no impact to your credit score.An equal housing lender. NMLS #10287.
Sell for more on Zillow
Get a free Zillow Showcase℠ listing and you could sell for .
$278,600
2% more+ $5,572
With Zillow Showcase(estimated)
$284,172