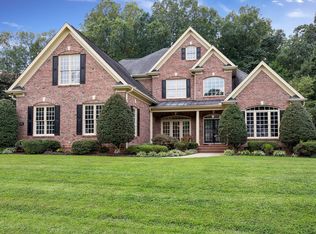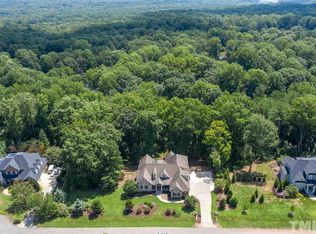Sold for $1,150,000
$1,150,000
2512 Hunters Meadow Ln, Raleigh, NC 27606
4beds
4,275sqft
Single Family Residence, Residential
Built in 2001
1.06 Acres Lot
$1,312,800 Zestimate®
$269/sqft
$6,619 Estimated rent
Home value
$1,312,800
$1.22M - $1.42M
$6,619/mo
Zestimate® history
Loading...
Owner options
Explore your selling options
What's special
Luxury abounds in this all brick executive estate on over an acre. Soaring ceilings, abundant windows & hardwood floors highlight open plan living. 1st fl owners retreat w/sit area & spacious spa bath+2 WIC. Formal+Informal dining, Billiards rm, Bev bars, Media rm w/Wetbar+1/2 Ba & Office/flex. Custom details throughout! Resort style grill deck, screened porch, hot tub deck, stone patio w/FP+pond all overlooking private, wooded yard. Cul-de-sac location convenient to Dwntwn Raleigh,Cary+Apex.NEW Roof+HVAC
Zillow last checked: 8 hours ago
Listing updated: October 27, 2025 at 07:49pm
Listed by:
Annette Holt 919-810-2203,
Compass -- Cary,
Davis Holt 919-810-2188,
Compass -- Cary
Bought with:
Tony Yao, 219218
CHK Realty
Source: Doorify MLS,MLS#: 2501887
Facts & features
Interior
Bedrooms & bathrooms
- Bedrooms: 4
- Bathrooms: 5
- Full bathrooms: 3
- 1/2 bathrooms: 2
Heating
- Electric, Forced Air, Natural Gas, Wall Furnace, Zoned
Cooling
- Central Air, Wall Unit(s), Zoned
Appliances
- Included: Cooktop, Dishwasher, Double Oven, Gas Cooktop, Gas Water Heater, Microwave, Plumbed For Ice Maker, Oven, Water Purifier
- Laundry: Electric Dryer Hookup, Laundry Room, Main Level
Features
- Bathtub/Shower Combination, Pantry, Ceiling Fan(s), Central Vacuum, Double Vanity, Eat-in Kitchen, Entrance Foyer, Granite Counters, High Ceilings, High Speed Internet, Keeping Room, Master Downstairs, Separate Shower, Smart Light(s), Smooth Ceilings, Storage, Vaulted Ceiling(s), Walk-In Closet(s), Walk-In Shower, Water Closet, Wet Bar, Whirlpool Tub
- Flooring: Carpet, Hardwood, Vinyl, Tile, Wood
- Windows: Blinds, Skylight(s)
- Basement: Crawl Space
- Number of fireplaces: 2
- Fireplace features: Blower Fan, Family Room, Gas, Gas Log, Outside, Stone
Interior area
- Total structure area: 4,275
- Total interior livable area: 4,275 sqft
- Finished area above ground: 4,275
- Finished area below ground: 0
Property
Parking
- Total spaces: 3
- Parking features: Attached, Concrete, Driveway, Garage, Garage Door Opener, Garage Faces Side, Parking Pad
- Attached garage spaces: 3
Accessibility
- Accessibility features: Accessible Washer/Dryer, Level Flooring
Features
- Levels: Two
- Stories: 2
- Patio & porch: Covered, Deck, Patio, Porch, Screened
- Exterior features: Fenced Yard, Lighting, Rain Gutters
- Has view: Yes
Lot
- Size: 1.06 Acres
- Features: Cul-De-Sac, Hardwood Trees, Landscaped, Partially Cleared
Details
- Parcel number: 0771334548
- Special conditions: Seller Licensed Real Estate Professional
Construction
Type & style
- Home type: SingleFamily
- Architectural style: Traditional, Transitional
- Property subtype: Single Family Residence, Residential
Materials
- Brick
Condition
- New construction: No
- Year built: 2001
Utilities & green energy
- Sewer: Septic Tank
- Water: Well
- Utilities for property: Cable Available
Green energy
- Energy efficient items: Thermostat
Community & neighborhood
Location
- Region: Raleigh
- Subdivision: Wyman Park
HOA & financial
HOA
- Has HOA: Yes
- HOA fee: $365 annually
Price history
| Date | Event | Price |
|---|---|---|
| 5/30/2023 | Sold | $1,150,000$269/sqft |
Source: | ||
| 4/15/2023 | Pending sale | $1,150,000$269/sqft |
Source: | ||
| 4/13/2023 | Listed for sale | $1,150,000+60.8%$269/sqft |
Source: | ||
| 12/10/2007 | Sold | $715,000+27.7%$167/sqft |
Source: Public Record Report a problem | ||
| 9/6/2002 | Sold | $560,000$131/sqft |
Source: Public Record Report a problem | ||
Public tax history
| Year | Property taxes | Tax assessment |
|---|---|---|
| 2025 | $6,966 +3% | $1,085,923 |
| 2024 | $6,764 +7% | $1,085,923 +34.4% |
| 2023 | $6,319 +7.9% | $807,827 |
Find assessor info on the county website
Neighborhood: 27606
Nearby schools
GreatSchools rating
- 7/10Swift Creek ElementaryGrades: K-5Distance: 2.5 mi
- 7/10Dillard Drive MiddleGrades: 6-8Distance: 3.3 mi
- 8/10Athens Drive HighGrades: 9-12Distance: 4.6 mi
Schools provided by the listing agent
- Elementary: Wake - Swift Creek
- Middle: Wake - Dillard
- High: Wake - Athens Dr
Source: Doorify MLS. This data may not be complete. We recommend contacting the local school district to confirm school assignments for this home.
Get a cash offer in 3 minutes
Find out how much your home could sell for in as little as 3 minutes with a no-obligation cash offer.
Estimated market value$1,312,800
Get a cash offer in 3 minutes
Find out how much your home could sell for in as little as 3 minutes with a no-obligation cash offer.
Estimated market value
$1,312,800

