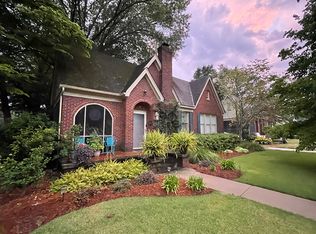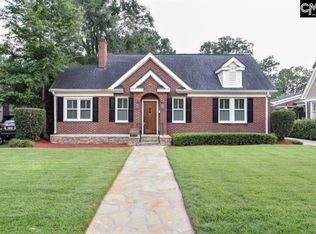Sold for $425,000
$425,000
2512 Heyward St, Columbia, SC 29205
3beds
1,600sqft
SingleFamily
Built in 1938
10,019 Square Feet Lot
$434,300 Zestimate®
$266/sqft
$2,141 Estimated rent
Home value
$434,300
$404,000 - $469,000
$2,141/mo
Zestimate® history
Loading...
Owner options
Explore your selling options
What's special
Classic Shandon charmer! This must-see home is located in the heart of Shandon and is move in ready with a recently updated kitchen and bathroom. It boasts high ceilings, refinished original hardwood floors throughout, a large kitchen and bedrooms, and a wonderful, window-filled layout with no wasted space. The walk up attic provides an unusually large storage space for Shandon (and a perfect opportunity to add on!), and the screened porch, a great back yard, and huge outdoor storage space put this home over the top. This is a fantastic home in a prime location - won't last long!
Facts & features
Interior
Bedrooms & bathrooms
- Bedrooms: 3
- Bathrooms: 1
- Full bathrooms: 1
- Main level bathrooms: 1
Heating
- Forced air, Electric
Cooling
- Central
Appliances
- Included: Dishwasher, Range / Oven, Refrigerator
Features
- Flooring: Tile, Hardwood
- Basement: Crawl Space, Yes
- Attic: Storage
- Has fireplace: Yes
- Fireplace features: Wood Burning
Interior area
- Total interior livable area: 1,600 sqft
Property
Parking
- Total spaces: 2
- Parking features: Garage - Detached
Features
- Patio & porch: Deck
- Exterior features: Brick
Lot
- Size: 10,019 sqft
Details
- Parcel number: 113100704
Construction
Type & style
- Home type: SingleFamily
- Architectural style: Ranch
Materials
- Foundation: Concrete Block
- Roof: Composition
Condition
- Year built: 1938
Utilities & green energy
- Sewer: Public Sewer
- Water: Public
- Utilities for property: Electricity Connected
Community & neighborhood
Location
- Region: Columbia
Other
Other facts
- Sewer: Public Sewer
- WaterSource: Public
- Flooring: Tile, Hardwood
- RoadSurfaceType: Paved
- Appliances: Dishwasher, Refrigerator, Free-Standing Range
- FireplaceYN: true
- ArchitecturalStyle: Ranch
- GarageYN: true
- HeatingYN: true
- PatioAndPorchFeatures: Deck
- Utilities: Electricity Connected
- CoolingYN: true
- FireplaceFeatures: Wood Burning
- FireplacesTotal: 1
- Basement: Crawl Space, Yes
- MainLevelBathrooms: 1
- Cooling: Central Air
- Heating: Central
- ParkingFeatures: Garage Detached
- Attic: Storage
- RoomLivingRoomFeatures: Fireplace, Floors-Hardwood
- RoomMasterBedroomFeatures: Ceiling Fan(s), Floors-Hardwood
- RoomBedroom2Features: Ceiling Fan(s), Floors-Hardwood
- RoomBedroom3Features: Ceiling Fan(s), Floors-Hardwood
- RoomBedroom2Level: Main
- RoomBedroom3Level: Main
- RoomDiningRoomLevel: Main
- RoomKitchenLevel: Main
- RoomLivingRoomLevel: Main
- RoomMasterBedroomLevel: Main
- RoomDiningRoomFeatures: Floors-Hardwood
- ConstructionMaterials: Brick-All Sides-AbvFound
- MlsStatus: Active
- Road surface type: Paved
Price history
| Date | Event | Price |
|---|---|---|
| 5/14/2025 | Sold | $425,000+1.2%$266/sqft |
Source: Public Record Report a problem | ||
| 4/26/2025 | Pending sale | $420,000$263/sqft |
Source: | ||
| 4/12/2025 | Contingent | $420,000$263/sqft |
Source: | ||
| 4/9/2025 | Listed for sale | $420,000+35.5%$263/sqft |
Source: | ||
| 9/10/2020 | Sold | $310,000+1.7%$194/sqft |
Source: Public Record Report a problem | ||
Public tax history
| Year | Property taxes | Tax assessment |
|---|---|---|
| 2022 | $2,248 -3.2% | $12,400 |
| 2021 | $2,322 +42.8% | $12,400 +50.7% |
| 2020 | $1,626 -0.7% | $8,230 |
Find assessor info on the county website
Neighborhood: Shandon
Nearby schools
GreatSchools rating
- 7/10A. C. Moore Elementary SchoolGrades: PK-5Distance: 0.3 mi
- 5/10Hand Middle SchoolGrades: 6-8Distance: 0.3 mi
- 7/10Dreher High SchoolGrades: 9-12Distance: 1.1 mi
Schools provided by the listing agent
- Elementary: Moore
- Middle: Hand
- High: Dreher
- District: Richland One
Source: The MLS. This data may not be complete. We recommend contacting the local school district to confirm school assignments for this home.
Get a cash offer in 3 minutes
Find out how much your home could sell for in as little as 3 minutes with a no-obligation cash offer.
Estimated market value
$434,300

