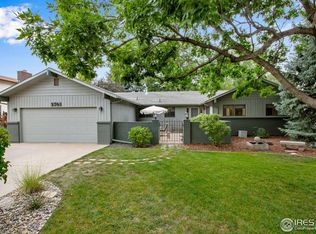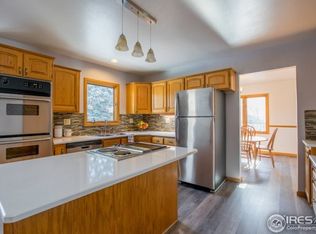Great open ranch in lovely Dellwood Heights. Shows beautifully! Wonderfully landscaped and lovingly cared for with, many, many mature pine trees and shrubs! Your buyers will fall in love with the beauty and privacy provided with this 12,600 square foot lot and almost 1/3 acre Open floor plan. Lovely wood burning fireplace in living room with blower. Spacious formal dining, and 11 X 10 sun room off the kitchen and dining area. (The sun room sq ft of 121 is not included in finished sq ft.) The sun room is a special gathering spot with lots of windows. Perfect for your morning coffee! Don't miss this great home! The location qualifies to join the Long Pond association, however the waiting list is quite long.
This property is off market, which means it's not currently listed for sale or rent on Zillow. This may be different from what's available on other websites or public sources.

