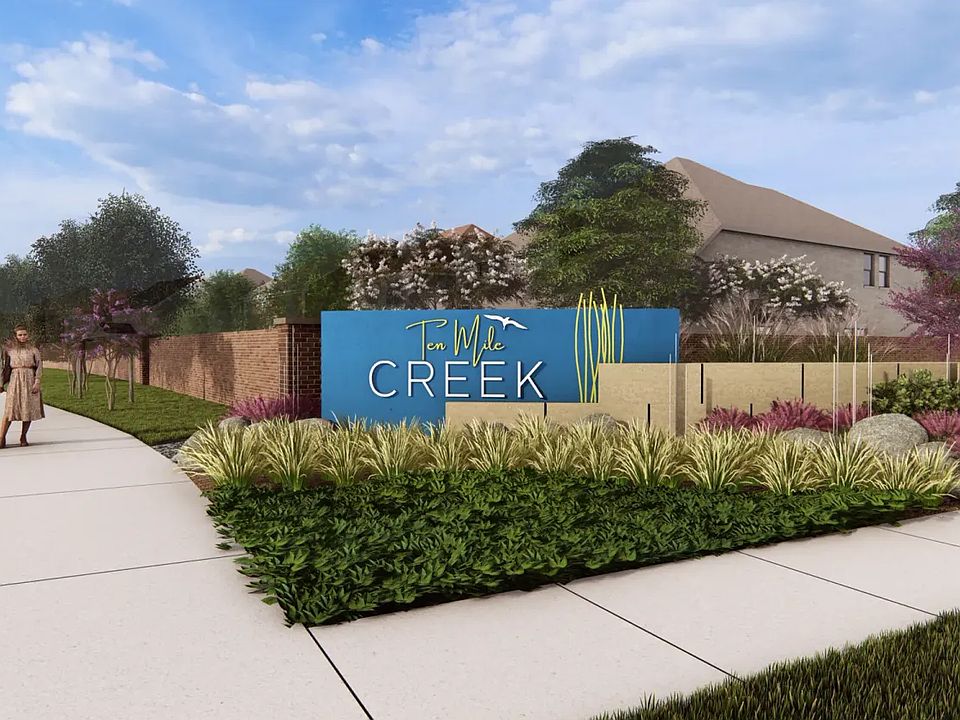MLS# 20815306 - Built by William Ryan Homes - Ready Now! ~ One of top selling plans, the spacious El Paso plan is a single-story home with 4 bedrooms and 3 full bathrooms. The oversized foyer welcomes you to the home with a grand rotunda the leads you into the open living and dining area in your home. The gourmet kitchen allows you to always be part of the action with an oversized island that overlooks the great room and dining room. The fourth bedroom makes a perfect guest suite with its own full-size bathroom and private space in the home. The other two secondary bedrooms will share a Jack and Jill style bathroom with double vanities. At the end of the day, you will escape into relaxation in your Owner's suite and bath. This oversized space welcomes you with natural light coming in from the additional windows. From here you will access the spa-like luxury bath that includes dual vanities, large walk-in shower and free-standing soaking tub and a generous sized closet. Some of the included options for this home include: 12’ Ceiling at Great Room, Extended Rear Patio, Gourmet Kitchen, Electric Fireplace, 8' doors and over-sized 2.5 car garage, to name a few.
New construction
$559,990
2512 Grinnel Dr, Celina, TX 75009
4beds
2,196sqft
Single Family Residence
Built in 2025
6,534 sqft lot
$549,600 Zestimate®
$255/sqft
$100/mo HOA
What's special
Electric fireplaceOversized foyerDining roomGreat roomExtended rear patioLarge walk-in showerSpa-like luxury bath
- 158 days
- on Zillow |
- 272 |
- 3 |
Zillow last checked: 7 hours ago
Listing updated: June 19, 2025 at 09:26am
Listed by:
Ben Caballero 888-872-6006,
HomesUSA.com 888-872-6006
Source: NTREIS,MLS#: 20815306
Travel times
Schedule tour
Select your preferred tour type — either in-person or real-time video tour — then discuss available options with the builder representative you're connected with.
Select a date
Open houses
Facts & features
Interior
Bedrooms & bathrooms
- Bedrooms: 4
- Bathrooms: 3
- Full bathrooms: 3
Primary bedroom
- Level: First
- Dimensions: 13 x 15
Bedroom
- Level: First
- Dimensions: 10 x 11
Bedroom
- Level: First
- Dimensions: 10 x 11
Bedroom
- Level: First
- Dimensions: 10 x 11
Dining room
- Level: First
- Dimensions: 10 x 12
Kitchen
- Level: First
- Dimensions: 9 x 9
Living room
- Level: First
- Dimensions: 14 x 18
Heating
- Central, ENERGY STAR Qualified Equipment
Cooling
- Central Air, ENERGY STAR Qualified Equipment
Appliances
- Included: Built-In Gas Range, Dishwasher, Gas Cooktop, Disposal, Tankless Water Heater, Vented Exhaust Fan
Features
- Decorative/Designer Lighting Fixtures, Double Vanity
- Flooring: Carpet, Ceramic Tile, Luxury Vinyl Plank
- Has basement: No
- Number of fireplaces: 1
- Fireplace features: Electric, Family Room
Interior area
- Total interior livable area: 2,196 sqft
Video & virtual tour
Property
Parking
- Total spaces: 4
- Parking features: Door-Single, Garage Faces Front, Oversized
- Attached garage spaces: 2
- Carport spaces: 2
- Covered spaces: 4
Features
- Levels: One
- Stories: 1
- Patio & porch: Covered
- Pool features: None, Community
- Fencing: Wood
Lot
- Size: 6,534 sqft
- Dimensions: 55 x 120
- Features: Interior Lot
Details
- Parcel number: 2512 Grinnel
- Special conditions: Builder Owned
Construction
Type & style
- Home type: SingleFamily
- Architectural style: Tudor,Detached
- Property subtype: Single Family Residence
Materials
- Brick, Rock, Stone
- Foundation: Slab
- Roof: Composition
Condition
- New construction: Yes
- Year built: 2025
Details
- Builder name: William Ryan Homes
Utilities & green energy
- Sewer: Public Sewer
- Water: Public
- Utilities for property: Sewer Available, Water Available
Green energy
- Energy efficient items: Appliances, HVAC, Insulation, Lighting, Water Heater, Windows
Community & HOA
Community
- Features: Playground, Pool
- Security: Carbon Monoxide Detector(s), Smoke Detector(s)
- Subdivision: Ten Mile Creek
HOA
- Has HOA: Yes
- Services included: All Facilities
- HOA fee: $1,200 annually
- HOA name: Vision Communities Management
- HOA phone: 972-612-2303
Location
- Region: Celina
Financial & listing details
- Price per square foot: $255/sqft
- Date on market: 1/13/2025
About the community
William Ryan Homes at Ten Mile Creek offers beautiful single-family homes located in Celina, Texas. This 251-acre mixed-use master-planned community provides a peaceful escape from the city while still offering easy access to nearby shopping, dining, and top-rated schools. Residents enjoy first-class amenities, including a resort-style pool, community center, scenic walking trails, and parks perfect for relaxing and recreation.
At Ten Mile Creek, we offer a range of flexible floor plans with 3-5 bedrooms and 2-4 bathrooms, ranging from 1,800 - 3,000+ square feet. Each home includes modern features such as gourmet kitchens, covered patios, and spacious owner's suites with luxurious baths. Personalize your home with options like a study, a cozy fireplace, or a designer master bath. All homes are energy-efficient and have smart home features like Google Smart Home Automation and Wi-Fi-enabled garage access.
Experience the best of both worlds at Ten Mile Creek—small-town living with all the modern conveniences!
Source: William Ryan Homes

