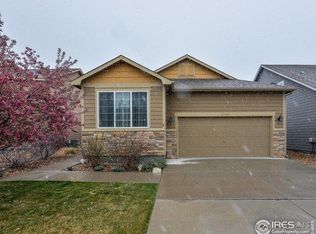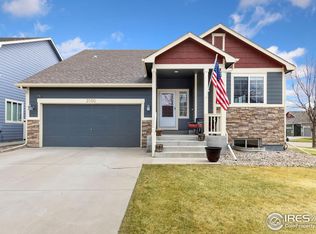Sold for $489,900 on 03/04/24
$489,900
2512 Forecastle Dr, Fort Collins, CO 80524
3beds
2,039sqft
Residential-Detached, Residential
Built in 2012
4,950 Square Feet Lot
$484,700 Zestimate®
$240/sqft
$2,472 Estimated rent
Home value
$484,700
$460,000 - $509,000
$2,472/mo
Zestimate® history
Loading...
Owner options
Explore your selling options
What's special
Beautiful Home With Fantastic Open Floor Plan. Carpet is new and beautiful. Large Windows, Lots of Natural Light. All Three Bedrooms Are Conveniently Located on The Upper Floor. Vaulted Ceilings. Large Kitchen with Ample Pantry Space. Huge Backyard Patio. Newer Roof, Installed June 2023. Tandem 3-Car Garage. Neighborhood Amenities Include Outdoor Community Pool Open During Summer Months. Check out Crescent Park Located In The Maple Hill Subdivision.
Zillow last checked: 8 hours ago
Listing updated: August 02, 2024 at 05:52am
Listed by:
Amber Cano 970-388-1544,
Dynamic Real Estate Services,
Shawna Lowell 970-391-7314,
Dynamic Real Estate Services
Bought with:
Kim Carmichael
eXp Realty - Northern CO
Source: IRES,MLS#: 999250
Facts & features
Interior
Bedrooms & bathrooms
- Bedrooms: 3
- Bathrooms: 3
- Full bathrooms: 2
- 1/2 bathrooms: 1
Primary bedroom
- Area: 180
- Dimensions: 15 x 12
Bedroom 2
- Area: 100
- Dimensions: 10 x 10
Bedroom 3
- Area: 120
- Dimensions: 12 x 10
Dining room
- Area: 88
- Dimensions: 11 x 8
Kitchen
- Area: 100
- Dimensions: 10 x 10
Living room
- Area: 195
- Dimensions: 15 x 13
Heating
- Forced Air
Cooling
- Central Air
Appliances
- Included: Electric Range/Oven, Dishwasher, Refrigerator
- Laundry: Washer/Dryer Hookups, Lower Level
Features
- Cathedral/Vaulted Ceilings, Open Floorplan, Pantry, Walk-In Closet(s), Open Floor Plan, Walk-in Closet
- Flooring: Vinyl
- Windows: Window Coverings
- Basement: Partial
Interior area
- Total structure area: 2,039
- Total interior livable area: 2,039 sqft
- Finished area above ground: 1,630
- Finished area below ground: 409
Property
Parking
- Total spaces: 3
- Parking features: Tandem
- Attached garage spaces: 3
- Details: Garage Type: Attached
Features
- Levels: Four-Level
- Stories: 4
- Patio & porch: Patio
- Fencing: Fenced
Lot
- Size: 4,950 sqft
- Features: Lawn Sprinkler System, Level
Details
- Parcel number: R1652484
- Zoning: LMN
- Special conditions: Private Owner
Construction
Type & style
- Home type: SingleFamily
- Architectural style: Contemporary/Modern
- Property subtype: Residential-Detached, Residential
Materials
- Wood/Frame
- Roof: Composition
Condition
- Not New, Previously Owned
- New construction: No
- Year built: 2012
Details
- Builder name: JOURNEY HOMES
Utilities & green energy
- Electric: Electric, CITY OF FC
- Gas: Natural Gas, XCEL
- Sewer: District Sewer
- Water: District Water, ELCO
- Utilities for property: Natural Gas Available, Electricity Available
Community & neighborhood
Community
- Community features: Pool, Park
Location
- Region: Fort Collins
- Subdivision: Maple Hill
HOA & financial
HOA
- Has HOA: Yes
- HOA fee: $54 monthly
- Services included: Common Amenities, Trash
Other
Other facts
- Listing terms: Cash,Conventional,FHA,VA Loan
- Road surface type: Paved, Asphalt
Price history
| Date | Event | Price |
|---|---|---|
| 3/4/2024 | Sold | $489,900$240/sqft |
Source: | ||
| 2/5/2024 | Pending sale | $489,900$240/sqft |
Source: | ||
| 1/24/2024 | Price change | $489,900-1%$240/sqft |
Source: | ||
| 1/13/2024 | Price change | $495,000-0.9%$243/sqft |
Source: | ||
| 11/5/2023 | Listed for sale | $499,500+0.9%$245/sqft |
Source: | ||
Public tax history
| Year | Property taxes | Tax assessment |
|---|---|---|
| 2024 | $2,645 +20.3% | $32,656 -1% |
| 2023 | $2,199 -1% | $32,973 +41.6% |
| 2022 | $2,222 +5% | $23,290 -2.8% |
Find assessor info on the county website
Neighborhood: Maplehill
Nearby schools
GreatSchools rating
- 9/10Tavelli Elementary SchoolGrades: PK-5Distance: 1.1 mi
- 5/10Lincoln Middle SchoolGrades: 6-8Distance: 4 mi
- 7/10Poudre High SchoolGrades: 9-12Distance: 5.2 mi
Schools provided by the listing agent
- Elementary: Tavelli
- Middle: Lincoln
- High: Poudre
Source: IRES. This data may not be complete. We recommend contacting the local school district to confirm school assignments for this home.
Get a cash offer in 3 minutes
Find out how much your home could sell for in as little as 3 minutes with a no-obligation cash offer.
Estimated market value
$484,700
Get a cash offer in 3 minutes
Find out how much your home could sell for in as little as 3 minutes with a no-obligation cash offer.
Estimated market value
$484,700

