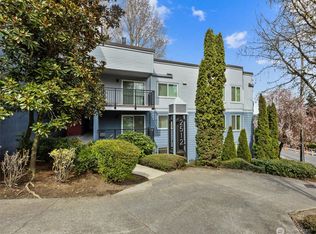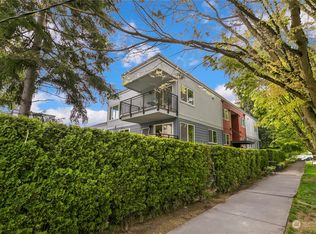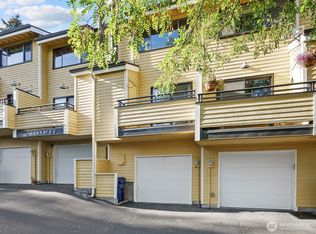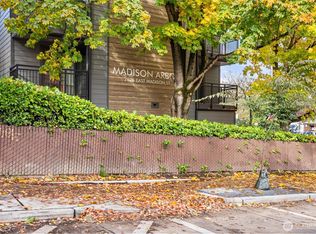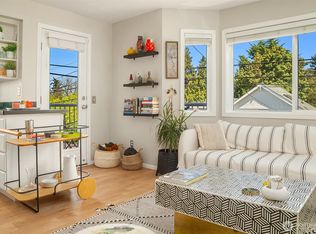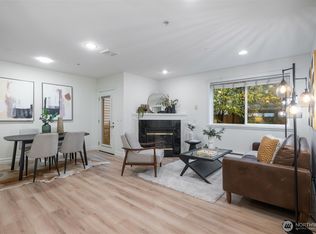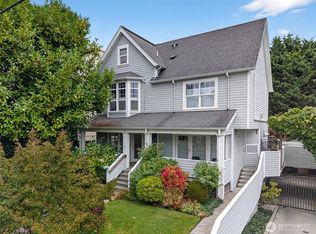Your search for the perfect Seattle condo is over right now! This Madison Valley 2 bed/1 bath flat has been completely remodeled from the studs out. A/C? check! Engineered hardwood floors? check! Quartz countertops? check! Updated electrical and smart lighting? check! Modern bathroom with subway tile tub surround and stylish hexagon tile floor? check! Secure garage parking & a rooftop w/views of the Cascades. Located in vibrant neighborhood on the corner of Cap Hill, Madison Valley, and the Central District, you will find restaurants, shops, transit, and groceries right outside your front door. HOA is well-managed and recently completed an exterior renovation. Bring your pets and make this your new home! Dreams can come true!
Pending
Listed by:
Larissa Sweeney,
Lake & Company
$475,000
2512 E Madison Street #401, Seattle, WA 98112
2beds
765sqft
Est.:
Condominium
Built in 1991
-- sqft lot
$-- Zestimate®
$621/sqft
$645/mo HOA
What's special
Stylish hexagon tile floorEngineered hardwood floorsSecure garage parkingSmart lightingQuartz countertops
- 21 days |
- 824 |
- 45 |
Zillow last checked: 8 hours ago
Listing updated: 15 hours ago
Listed by:
Larissa Sweeney,
Lake & Company
Source: NWMLS,MLS#: 2456420
Facts & features
Interior
Bedrooms & bathrooms
- Bedrooms: 2
- Bathrooms: 1
- Full bathrooms: 1
- Main level bathrooms: 1
- Main level bedrooms: 2
Bedroom
- Level: Main
Bedroom
- Level: Main
Bathroom full
- Level: Main
Other
- Level: Main
Dining room
- Level: Main
Entry hall
- Level: Main
Family room
- Level: Main
Kitchen without eating space
- Level: Main
Utility room
- Level: Main
Heating
- Fireplace, Baseboard, Ductless, Wall Unit(s), Electric, Natural Gas
Cooling
- Ductless
Appliances
- Included: Dishwasher(s), Disposal, Dryer(s), Microwave(s), Refrigerator(s), Stove(s)/Range(s), Washer(s), Garbage Disposal, Dryer-Electric, Ice Maker, Washer
- Laundry: Electric Dryer Hookup, Washer Hookup
Features
- Flooring: Ceramic Tile, Engineered Hardwood
- Windows: Insulated Windows, Coverings: Custom Blinds
- Number of fireplaces: 1
- Fireplace features: Gas, Main Level: 1, Fireplace
Interior area
- Total structure area: 765
- Total interior livable area: 765 sqft
Property
Parking
- Total spaces: 1
- Parking features: Common Garage
- Garage spaces: 1
Accessibility
- Accessibility features: Accessible Approach with Ramp, Accessible Bath, Accessible Bedroom, Accessible Central Living Area, Accessible Elevator Installed, Accessible Entrance, Accessible Kitchen, Smart Technology
Features
- Levels: One
- Stories: 1
- Entry location: Main
- Patio & porch: Dryer-Electric, End Unit, Fireplace, Ground Floor, Ice Maker, Insulated Windows, Washer
- Has view: Yes
- View description: Territorial
Lot
- Features: Corner Lot, Curbs, Paved, Sidewalk
Details
- Parcel number: 0255330160
- Special conditions: Standard
Construction
Type & style
- Home type: Condo
- Property subtype: Condominium
Materials
- Wood Products
- Roof: Torch Down
Condition
- Year built: 1991
- Major remodel year: 2006
Utilities & green energy
- Electric: Company: SCL
- Sewer: Company: SPU
- Water: Company: SPU
- Utilities for property: Xfinity, Xfinity
Green energy
- Energy efficient items: Insulated Windows
Community & HOA
Community
- Features: Cable TV, Elevator, Gated, Lobby Entrance, Rooftop Deck
- Security: Fire Sprinkler System
- Subdivision: Madison Valley
HOA
- Services included: Common Area Maintenance, Gas, Sewer, Snow Removal, Water
- HOA fee: $645 monthly
- HOA phone: 360-672-1732
Location
- Region: Seattle
Financial & listing details
- Price per square foot: $621/sqft
- Tax assessed value: $416,000
- Annual tax amount: $3,974
- Date on market: 11/25/2025
- Cumulative days on market: 16 days
- Listing terms: Cash Out,Conventional
- Inclusions: Dishwasher(s), Dryer(s), Garbage Disposal, Microwave(s), Refrigerator(s), Stove(s)/Range(s), Washer(s)
Estimated market value
Not available
Estimated sales range
Not available
Not available
Price history
Price history
| Date | Event | Price |
|---|---|---|
| 12/5/2025 | Pending sale | $475,000$621/sqft |
Source: | ||
| 11/20/2025 | Listed for sale | $475,000+4.4%$621/sqft |
Source: | ||
| 6/12/2020 | Listing removed | $455,000$595/sqft |
Source: Compass Washington #1588691 Report a problem | ||
| 6/12/2020 | Listed for sale | $455,000+2.2%$595/sqft |
Source: Compass Washington #1588691 Report a problem | ||
| 6/11/2020 | Sold | $445,000-2.2%$582/sqft |
Source: | ||
Public tax history
Public tax history
| Year | Property taxes | Tax assessment |
|---|---|---|
| 2024 | $3,974 -7.8% | $416,000 -9.8% |
| 2023 | $4,311 +22.3% | $461,000 +10.3% |
| 2022 | $3,524 -12.5% | $418,000 -5.4% |
Find assessor info on the county website
BuyAbility℠ payment
Est. payment
$3,421/mo
Principal & interest
$2285
HOA Fees
$645
Other costs
$491
Climate risks
Neighborhood: Madison Valley
Nearby schools
GreatSchools rating
- 7/10McGilvra Elementary SchoolGrades: K-5Distance: 1.1 mi
- 7/10Edmonds S. Meany Middle SchoolGrades: 6-8Distance: 0.3 mi
- 8/10Garfield High SchoolGrades: 9-12Distance: 1.1 mi
- Loading
