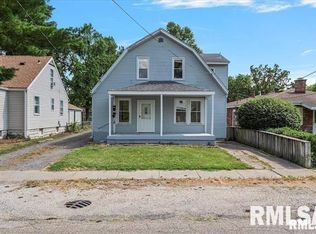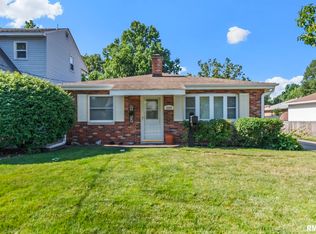Sold for $119,900 on 04/17/23
$119,900
2512 E Keys Ave, Grandview, IL 62702
3beds
1,835sqft
Single Family Residence, Residential
Built in 1967
-- sqft lot
$145,800 Zestimate®
$65/sqft
$1,656 Estimated rent
Home value
$145,800
$136,000 - $157,000
$1,656/mo
Zestimate® history
Loading...
Owner options
Explore your selling options
What's special
Super nice, north end, move in ready home with nothing to do but unpack. This 1.5 story home features 3 bedrooms, 1.5 baths, nice kitchen with ample cabinet space, a full basement that is partially finished with nice tiled flooring and a great family room area and a brand new half bath. Now here comes all the "NEW"...Roof, Gutters, Furnace, Central Air, Basement Ceiling, Main LEVEL HAS ALL NEW FLOORING and an UPDATED BATH TOO! A huge lot that comes with the house and and an EXTRA 100x60 lot behind the garage. The 2nd floor is host to a primary bedroom with a large walk in closet and brand new hardwood flooring. 2 new storm doors, new back entry tiled floor. The property behind the garage is great for a gigantic garden, play area for the kids, a swimming pool or for your pets to have room to run. Square footage is deemed accurate but not warranted
Zillow last checked: 8 hours ago
Listing updated: April 21, 2023 at 01:01pm
Listed by:
John T McIntyre bpo@dorealty.net,
Do Realty Services, Inc.
Bought with:
Celinda Doolin, 475119485
Keller Williams Capital
Source: RMLS Alliance,MLS#: CA1020655 Originating MLS: Capital Area Association of Realtors
Originating MLS: Capital Area Association of Realtors

Facts & features
Interior
Bedrooms & bathrooms
- Bedrooms: 3
- Bathrooms: 2
- Full bathrooms: 1
- 1/2 bathrooms: 1
Bedroom 1
- Level: Upper
- Dimensions: 18ft 0in x 14ft 0in
Bedroom 2
- Level: Main
- Dimensions: 13ft 0in x 11ft 0in
Bedroom 3
- Level: Main
- Dimensions: 11ft 0in x 10ft 0in
Other
- Area: 220
Family room
- Level: Basement
- Dimensions: 18ft 0in x 12ft 0in
Kitchen
- Level: Main
- Dimensions: 14ft 0in x 10ft 0in
Living room
- Level: Main
- Dimensions: 15ft 0in x 13ft 0in
Main level
- Area: 1235
Upper level
- Area: 380
Heating
- Forced Air
Cooling
- Central Air
Appliances
- Included: Microwave, Range, Refrigerator
Features
- Windows: Window Treatments
- Basement: Full,Partially Finished
Interior area
- Total structure area: 1,615
- Total interior livable area: 1,835 sqft
Property
Parking
- Total spaces: 2
- Parking features: Detached
- Garage spaces: 2
- Details: Number Of Garage Remotes: 1
Lot
- Dimensions: 40 x 120 and 100 x 60
- Features: Extra Lot
Details
- Parcel number: 14240352070
Construction
Type & style
- Home type: SingleFamily
- Architectural style: Bungalow
- Property subtype: Single Family Residence, Residential
Materials
- Frame, Vinyl Siding
- Foundation: Block
- Roof: Shingle
Condition
- New construction: No
- Year built: 1967
Utilities & green energy
- Sewer: Public Sewer
- Water: Public
Community & neighborhood
Location
- Region: Grandview
- Subdivision: None
Other
Other facts
- Road surface type: Paved
Price history
| Date | Event | Price |
|---|---|---|
| 4/17/2023 | Sold | $119,900$65/sqft |
Source: | ||
| 3/10/2023 | Pending sale | $119,900$65/sqft |
Source: | ||
| 2/24/2023 | Listed for sale | $119,900+53.7%$65/sqft |
Source: | ||
| 5/30/2018 | Listing removed | $78,000$43/sqft |
Source: Do Realty Services, Inc. #182078 | ||
| 4/19/2018 | Price change | $78,000-3.7%$43/sqft |
Source: Do Realty Services, Inc. #182078 | ||
Public tax history
| Year | Property taxes | Tax assessment |
|---|---|---|
| 2024 | $2,095 +6.8% | $29,151 +10.4% |
| 2023 | $1,962 +5.3% | $26,410 +5% |
| 2022 | $1,862 +10.9% | $25,141 +9.1% |
Find assessor info on the county website
Neighborhood: 62702
Nearby schools
GreatSchools rating
- 1/10Feitshans Elementary SchoolGrades: PK-5Distance: 2.4 mi
- 1/10Washington Middle SchoolGrades: 6-8Distance: 1.7 mi
- 1/10Lanphier High SchoolGrades: 9-12Distance: 1.4 mi

Get pre-qualified for a loan
At Zillow Home Loans, we can pre-qualify you in as little as 5 minutes with no impact to your credit score.An equal housing lender. NMLS #10287.

