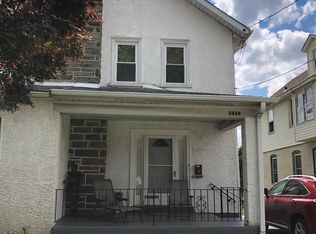Sold for $475,000
$475,000
2512 E County Line Rd, Ardmore, PA 19003
3beds
1,400sqft
Single Family Residence
Built in 1920
3,049 Square Feet Lot
$505,700 Zestimate®
$339/sqft
$2,826 Estimated rent
Home value
$505,700
$455,000 - $566,000
$2,826/mo
Zestimate® history
Loading...
Owner options
Explore your selling options
What's special
Welcome to this delightful single-family home nestled in the heart of Ardmore, offering a perfect blend of original charm and modern updates. Offering three bedrooms, 1 full bathroom, and a finished basement, this home is ideal for anyone seeking comfort and convenience. Step inside to find beautifully maintained charm, abundant natural light, and a cozy layout perfect for family living. The updated kitchen boasts modern appliances and finishes, while the full bathroom has been tastefully refreshed to maintain its classic appeal. The third floor is accessible via pull down ladder features a dormer and a window. Outside, enjoy the private yard—perfect for relaxing or entertaining. The oversized detached garage is perfect hobbies, a home gym, and storage. Just a short walk from local shops, restaurants, and all the best Ardmore has to offer, this home combines classic charm with modern convenience in a prime location.
Zillow last checked: 8 hours ago
Listing updated: November 13, 2024 at 12:17pm
Listed by:
Brian Griffin 484-557-0835,
Keller Williams Main Line,
Co-Listing Agent: Erica L Deuschle 610-608-2570,
Keller Williams Main Line
Bought with:
Michael Dougherty, 2295315
SERHANT PENNSYLVANIA LLC
Source: Bright MLS,MLS#: PADE2076318
Facts & features
Interior
Bedrooms & bathrooms
- Bedrooms: 3
- Bathrooms: 1
- Full bathrooms: 1
Basement
- Description: Percent Finished: 75.0
- Area: 0
Heating
- Hot Water, Natural Gas
Cooling
- Ceiling Fan(s), Window Unit(s), Electric
Appliances
- Included: Gas Water Heater
Features
- Basement: Partially Finished
- Number of fireplaces: 1
Interior area
- Total structure area: 1,400
- Total interior livable area: 1,400 sqft
- Finished area above ground: 1,400
- Finished area below ground: 0
Property
Parking
- Total spaces: 2
- Parking features: Oversized, Detached, Driveway
- Garage spaces: 2
- Has uncovered spaces: Yes
Accessibility
- Accessibility features: None
Features
- Levels: Two and One Half
- Stories: 2
- Pool features: None
Lot
- Size: 3,049 sqft
- Dimensions: 25.00 x 121.00
Details
- Additional structures: Above Grade, Below Grade
- Parcel number: 22060071900
- Zoning: RESI
- Special conditions: Standard
Construction
Type & style
- Home type: SingleFamily
- Architectural style: Colonial
- Property subtype: Single Family Residence
Materials
- Stucco
- Foundation: Stone
Condition
- Excellent
- New construction: No
- Year built: 1920
Utilities & green energy
- Sewer: Public Sewer
- Water: Public
Community & neighborhood
Location
- Region: Ardmore
- Subdivision: Ardmore Park
- Municipality: HAVERFORD TWP
Other
Other facts
- Listing agreement: Exclusive Right To Sell
- Ownership: Fee Simple
Price history
| Date | Event | Price |
|---|---|---|
| 11/13/2024 | Sold | $475,000-2.1%$339/sqft |
Source: | ||
| 10/29/2024 | Pending sale | $485,000$346/sqft |
Source: | ||
| 10/10/2024 | Contingent | $485,000$346/sqft |
Source: | ||
| 9/30/2024 | Listed for sale | $485,000+56.5%$346/sqft |
Source: | ||
| 7/15/2022 | Sold | $310,000+1.6%$221/sqft |
Source: | ||
Public tax history
| Year | Property taxes | Tax assessment |
|---|---|---|
| 2025 | $7,323 +6.2% | $268,120 |
| 2024 | $6,894 +2.9% | $268,120 |
| 2023 | $6,698 +2.4% | $268,120 |
Find assessor info on the county website
Neighborhood: 19003
Nearby schools
GreatSchools rating
- 5/10Chestnutwold El SchoolGrades: K-5Distance: 0.3 mi
- 9/10Haverford Middle SchoolGrades: 6-8Distance: 1.2 mi
- 10/10Haverford Senior High SchoolGrades: 9-12Distance: 1.1 mi
Schools provided by the listing agent
- District: Haverford Township
Source: Bright MLS. This data may not be complete. We recommend contacting the local school district to confirm school assignments for this home.
Get a cash offer in 3 minutes
Find out how much your home could sell for in as little as 3 minutes with a no-obligation cash offer.
Estimated market value$505,700
Get a cash offer in 3 minutes
Find out how much your home could sell for in as little as 3 minutes with a no-obligation cash offer.
Estimated market value
$505,700
