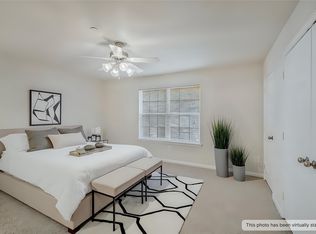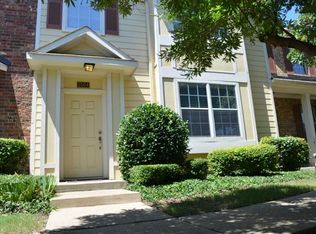Sold
Price Unknown
2512 Durango Ridge Dr, Bedford, TX 76021
3beds
1,488sqft
Townhouse
Built in 2005
2,134.44 Square Feet Lot
$308,900 Zestimate®
$--/sqft
$2,361 Estimated rent
Home value
$308,900
$293,000 - $324,000
$2,361/mo
Zestimate® history
Loading...
Owner options
Explore your selling options
What's special
Welcome to this beautiful end-unit townhome in the highly sought after Durango Ridge subdivision! Enjoy the spacious eat-in kitchen featuring a breakfast bar, gorgeous tile backsplash, and stainless steel appliances. With its central location and placement adjacent to Highway 121, this home is just minutes from DFW Airport and close to shopping and dining! Step outside for fresh air on a lovely covered front porch with pool view. Enjoy the tile and laminate flooring throughout (no carpet), decorative lighting, ceiling fans in all bedrooms, a two-car rear entry garage, ample storage with walk-in and linen closets, a 2nd floor utility room with cabinets, and extra visitor parking options! Primary suite offers 2 closets, granite counters, dual sinks, and a linen closet. Roof was replaced in 2020 and water heater in 2022. Recent paint updates throughout. HOA takes care of landscaping, roof, and most exterior! Don't miss this immaculate home where comfort, style, and functionality await!
Zillow last checked: 8 hours ago
Listing updated: June 19, 2025 at 06:16pm
Listed by:
Mona Zafarullah 0656201 972-836-9295,
JPAR - Central Metro 972-836-9295
Bought with:
Shelley Green
TheGreenTeam RE Professionals
Source: NTREIS,MLS#: 20572222
Facts & features
Interior
Bedrooms & bathrooms
- Bedrooms: 3
- Bathrooms: 3
- Full bathrooms: 2
- 1/2 bathrooms: 1
Primary bedroom
- Features: Dual Sinks, En Suite Bathroom, Linen Closet, Walk-In Closet(s)
- Level: Second
- Dimensions: 15 x 13
Bedroom
- Features: Ceiling Fan(s)
- Level: Second
Bedroom
- Features: Ceiling Fan(s), Walk-In Closet(s)
- Level: Second
- Dimensions: 11 x 10
Breakfast room nook
- Level: First
Other
- Features: Solid Surface Counters
- Level: Second
Half bath
- Level: First
Kitchen
- Features: Breakfast Bar, Eat-in Kitchen, Pantry, Solid Surface Counters
- Level: First
- Dimensions: 13 x 8
Laundry
- Features: Built-in Features
- Level: Second
- Dimensions: 6 x 6
Living room
- Level: First
- Dimensions: 18 x 14
Heating
- Central, Electric
Cooling
- Central Air, Electric
Appliances
- Included: Dishwasher, Electric Range, Disposal, Microwave
- Laundry: Washer Hookup, Electric Dryer Hookup, Laundry in Utility Room
Features
- Decorative/Designer Lighting Fixtures, Eat-in Kitchen, High Speed Internet, Cable TV, Walk-In Closet(s)
- Flooring: Ceramic Tile, Laminate
- Windows: Window Coverings
- Has basement: No
- Has fireplace: No
Interior area
- Total interior livable area: 1,488 sqft
Property
Parking
- Total spaces: 2
- Parking features: Door-Single, Driveway, Garage, Garage Door Opener, Kitchen Level, Lighted, Garage Faces Rear
- Attached garage spaces: 2
- Has uncovered spaces: Yes
Features
- Levels: Two
- Stories: 2
- Patio & porch: Front Porch, Covered
- Exterior features: Rain Gutters
- Pool features: None, Community
- Fencing: None
Lot
- Size: 2,134 sqft
- Features: Corner Lot, Landscaped, Subdivision, Sprinkler System
Details
- Additional structures: Garage(s)
- Parcel number: 40741850
- Other equipment: Negotiable
Construction
Type & style
- Home type: Townhouse
- Property subtype: Townhouse
Materials
- Brick
- Foundation: Slab
- Roof: Composition
Condition
- Year built: 2005
Utilities & green energy
- Sewer: Public Sewer
- Water: Public
- Utilities for property: Electricity Connected, Phone Available, Sewer Available, Water Available, Cable Available
Community & neighborhood
Security
- Security features: Fire Sprinkler System
Community
- Community features: Pool, Trails/Paths, Community Mailbox, Sidewalks
Location
- Region: Bedford
- Subdivision: Pasquinellis Durango Ridge Add
HOA & financial
HOA
- Has HOA: Yes
- HOA fee: $290 monthly
- Services included: All Facilities, Association Management, Maintenance Structure
- Association name: Neighborhood Management, Inc.
- Association phone: 972-359-1548
Other
Other facts
- Listing terms: Cash,Conventional,FHA,VA Loan
Price history
| Date | Event | Price |
|---|---|---|
| 5/23/2024 | Sold | -- |
Source: NTREIS #20572222 Report a problem | ||
| 5/11/2024 | Pending sale | $310,000$208/sqft |
Source: NTREIS #20572222 Report a problem | ||
| 4/24/2024 | Contingent | $310,000$208/sqft |
Source: NTREIS #20572222 Report a problem | ||
| 4/12/2024 | Price change | $310,000-0.6%$208/sqft |
Source: NTREIS #20572222 Report a problem | ||
| 3/28/2024 | Listed for sale | $312,000+40.2%$210/sqft |
Source: NTREIS #20572222 Report a problem | ||
Public tax history
| Year | Property taxes | Tax assessment |
|---|---|---|
| 2024 | $6,355 +2% | $326,431 +0.5% |
| 2023 | $6,231 +18.2% | $324,875 +34.6% |
| 2022 | $5,272 +0.4% | $241,400 +5.6% |
Find assessor info on the county website
Neighborhood: 76021
Nearby schools
GreatSchools rating
- 8/10Meadow Creek Elementary SchoolGrades: PK-6Distance: 0.5 mi
- 9/10Harwood Junior High SchoolGrades: 7-9Distance: 0.6 mi
- 6/10Trinity High SchoolGrades: 10-12Distance: 1.2 mi
Schools provided by the listing agent
- Elementary: Meadowcrk
- High: Trinity
- District: Hurst-Euless-Bedford ISD
Source: NTREIS. This data may not be complete. We recommend contacting the local school district to confirm school assignments for this home.
Get a cash offer in 3 minutes
Find out how much your home could sell for in as little as 3 minutes with a no-obligation cash offer.
Estimated market value$308,900
Get a cash offer in 3 minutes
Find out how much your home could sell for in as little as 3 minutes with a no-obligation cash offer.
Estimated market value
$308,900

