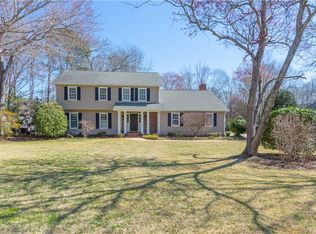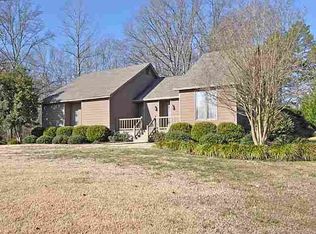Sold for $325,000 on 02/28/25
$325,000
2512 Cobbs Way, Anderson, SC 29621
4beds
2,362sqft
Single Family Residence
Built in 1986
0.53 Acres Lot
$340,000 Zestimate®
$138/sqft
$2,697 Estimated rent
Home value
$340,000
$286,000 - $405,000
$2,697/mo
Zestimate® history
Loading...
Owner options
Explore your selling options
What's special
If you have a dreamed of being able to live in Cobb’s Glen but never thought that it was possible, this is the perfect home for you. This gorgeous Tudor style home was custom built for the builders daughter. The outside has been freshly stained (cedar planks)and offers an easy to maintain yard. The yard has an underground fence with collars for pet owners. The backyard boasts a new deck ready for the finishing touches you desire. The fire pit by the creek invites your party outdoors. Many parts of this home have been updated, while others remain a blank canvas for the new buyer. The living room has a beautiful vaulted ceiling with beams and two access doors to the deck, making it great for entertaining. The home is flooded with natural light. While some areas still need flooring or paint, the bones of this home are solid. Upstairs, the attic space has been completed and could be used as additional bedrooms, home offices or a play area. The possibility for a bedroom (a fourth bedroom) and an office upstairs is there, with minor adjustments. Some features the sellers love are the central vacuum system, buck stove fireplace, the beautiful lot being zoned for some of the best schools in town and the oversized garage (2.5 car) with work benches. There are three bedrooms downstairs and one bedroom or flex room upstairs. On the first level you have one full bath, one almost full bath and a half bath. You simply cannot walk through this home without seeing all the potential that a little sweat equity could get you. The charm and character offered here are uncommon in newer homes. This property is priced to sell in the current condition, As Is. Don’t let this once in a lifetime opportunity pass you by. Cobb’s Glen HOA membership grants access to the pool. Golf memberships are optional and not included in annual HOA Dues. Information is deemed reliable, but not guaranteed. Buyers and/or their agents responsible for verification. Agents please read private remarks.
Zillow last checked: 8 hours ago
Listing updated: February 28, 2025 at 09:04am
Listed by:
Casey Shugart 864-940-2539,
Adly Group Realty
Bought with:
AGENT NONMEMBER
NONMEMBER OFFICE
Source: WUMLS,MLS#: 20283570 Originating MLS: Western Upstate Association of Realtors
Originating MLS: Western Upstate Association of Realtors
Facts & features
Interior
Bedrooms & bathrooms
- Bedrooms: 4
- Bathrooms: 3
- Full bathrooms: 1
- 1/2 bathrooms: 2
- Main level bathrooms: 1
- Main level bedrooms: 3
Primary bedroom
- Level: Main
- Dimensions: 15x16
Bedroom 2
- Level: Main
- Dimensions: 9x10
Bedroom 3
- Level: Main
- Dimensions: 9x12
Bedroom 4
- Level: Upper
- Dimensions: 13x15
Primary bathroom
- Level: Main
- Dimensions: 8x7
Other
- Level: Main
- Dimensions: 8x7
Bonus room
- Level: Upper
- Dimensions: 19x14
Dining room
- Level: Main
- Dimensions: 10x9
Kitchen
- Level: Main
- Dimensions: 11x18
Laundry
- Level: Main
- Dimensions: 7x8
Living room
- Level: Main
- Dimensions: 18x19
Other
- Level: Main
- Dimensions: 7x7
Heating
- Central, Electric
Cooling
- Central Air, Electric
Appliances
- Included: Dishwasher, Disposal, Plumbed For Ice Maker
- Laundry: Washer Hookup, Electric Dryer Hookup
Features
- Ceiling Fan(s), Central Vacuum, Dressing Area, Dual Sinks, Fireplace, Laminate Countertop, Main Level Primary, Pull Down Attic Stairs, Smooth Ceilings, Separate Shower, Cable TV, Walk-In Closet(s), Workshop
- Flooring: Carpet, Ceramic Tile, Hardwood, Laminate
- Windows: Bay Window(s), Insulated Windows
- Basement: None,Crawl Space
- Has fireplace: Yes
- Fireplace features: Wood Burning
Interior area
- Total structure area: 2,362
- Total interior livable area: 2,362 sqft
- Finished area above ground: 2,362
Property
Parking
- Total spaces: 2
- Parking features: Attached, Garage, Driveway, Garage Door Opener
- Attached garage spaces: 2
Features
- Levels: Two
- Stories: 2
- Patio & porch: Deck
- Exterior features: Deck
- Has view: Yes
- View description: Water
- Has water view: Yes
- Water view: Water
- Waterfront features: None
Lot
- Size: 0.53 Acres
- Features: Outside City Limits, Subdivision, Sloped, Views
Details
- Parcel number: 1740405030
Construction
Type & style
- Home type: SingleFamily
- Architectural style: Other,See Remarks
- Property subtype: Single Family Residence
Materials
- Brick, Other
- Foundation: Crawlspace
- Roof: Composition,Shingle
Condition
- Year built: 1986
Utilities & green energy
- Sewer: Public Sewer
- Water: Public
- Utilities for property: Cable Available
Community & neighborhood
Location
- Region: Anderson
- Subdivision: Cobb's Glen
HOA & financial
HOA
- Has HOA: Yes
- HOA fee: $600 annually
Other
Other facts
- Listing agreement: Exclusive Right To Sell
Price history
| Date | Event | Price |
|---|---|---|
| 2/28/2025 | Sold | $325,000-3%$138/sqft |
Source: | ||
| 2/18/2025 | Pending sale | $335,000$142/sqft |
Source: | ||
| 2/18/2025 | Contingent | $335,000$142/sqft |
Source: | ||
| 2/7/2025 | Listed for sale | $335,000$142/sqft |
Source: | ||
| 1/20/2024 | Listing removed | -- |
Source: Owner Report a problem | ||
Public tax history
| Year | Property taxes | Tax assessment |
|---|---|---|
| 2024 | -- | $9,230 |
| 2023 | $2,732 +2.4% | $9,230 |
| 2022 | $2,667 +10% | $9,230 +29.6% |
Find assessor info on the county website
Neighborhood: 29621
Nearby schools
GreatSchools rating
- 9/10Midway Elementary School of Science and EngineerinGrades: PK-5Distance: 1.7 mi
- 5/10Glenview MiddleGrades: 6-8Distance: 0.5 mi
- 8/10T. L. Hanna High SchoolGrades: 9-12Distance: 2.3 mi
Schools provided by the listing agent
- Elementary: Concord Elem
- Middle: Glenview Middle
- High: Tl Hanna High
Source: WUMLS. This data may not be complete. We recommend contacting the local school district to confirm school assignments for this home.

Get pre-qualified for a loan
At Zillow Home Loans, we can pre-qualify you in as little as 5 minutes with no impact to your credit score.An equal housing lender. NMLS #10287.
Sell for more on Zillow
Get a free Zillow Showcase℠ listing and you could sell for .
$340,000
2% more+ $6,800
With Zillow Showcase(estimated)
$346,800
