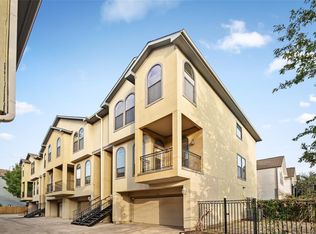Elegant townhouse located in the vibrant heart of Midtown. This impeccably maintained three-story residence offers a spacious split-floorplan. The second-floor showcases an open-concept living space with rich hardwood floors, a modern kitchen with premium finishes, stainless steel appliances, granite countertops, soaring ceilings, and oversized windows that flood the home with natural light. The third-floor primary suite impresses with an extra-high ceiling and a luxurious en-suite bathroom featuring dual vanities, an oversized Whirlpool tub, and a separate walk-in shower. Enjoy a prime location within walking distance to the Metrorail, parks, Downtown, the Toyota Center, and more. Don't miss the chance to make this exceptional home yours schedule a private tour today!
House for rent
$2,998/mo
2512 Chenevert St, Houston, TX 77004
3beds
2,038sqft
Price is base rent and doesn't include required fees.
Single family residence
Available now
Small dogs OK
None, ceiling fan
In unit laundry
Attached garage parking
-- Heating
What's special
Extra-high ceilingRich hardwood floorsOversized windowsStainless steel appliancesGranite countertopsNatural lightLuxurious en-suite bathroom
- 6 days
- on Zillow |
- -- |
- -- |
Travel times
Facts & features
Interior
Bedrooms & bathrooms
- Bedrooms: 3
- Bathrooms: 4
- Full bathrooms: 3
- 1/2 bathrooms: 1
Cooling
- Contact manager
Appliances
- Included: Dishwasher, Dryer, Microwave, Refrigerator, Stove, Washer
- Laundry: In Unit
Features
- Ceiling Fan(s)
- Flooring: Carpet, Tile, Wood
Interior area
- Total interior livable area: 2,038 sqft
Property
Parking
- Parking features: Attached
- Has attached garage: Yes
- Details: Contact manager
Features
- Patio & porch: Patio
- Exterior features: 1 Bedroom Down - Not Primary BR, Balcony, Bidet, Flooring: Wood, High Ceiling, His and her's sinks in primary bathroom, Home Office/Study, Living Area - 2nd Floor, Open Concept, Primary Bedroom Separate Shower, Primary Bedroom Soaking Tub, Third Floor Primary Bedroom
Details
- Parcel number: 1287140010019
Construction
Type & style
- Home type: SingleFamily
- Property subtype: Single Family Residence
Community & HOA
Location
- Region: Houston
Financial & listing details
- Lease term: Contact For Details
Price history
| Date | Event | Price |
|---|---|---|
| 4/26/2025 | Listed for rent | $2,998$1/sqft |
Source: Zillow Rentals | ||
| 3/1/2019 | Listing removed | $359,000$176/sqft |
Source: Redfin Corporation Houston #15336827 | ||
| 1/24/2019 | Pending sale | $359,000$176/sqft |
Source: Redfin Corporation Houston #15336827 | ||
| 10/24/2018 | Listed for sale | $359,000-6.8%$176/sqft |
Source: Redfin Corporation Houston #15336827 | ||
| 4/25/2017 | Listing removed | $385,000$189/sqft |
Source: Redfin Corporation Houston #77999645 | ||
![[object Object]](https://photos.zillowstatic.com/fp/d532e0aef4a63c98b5a46b434a9ddc07-p_i.jpg)
