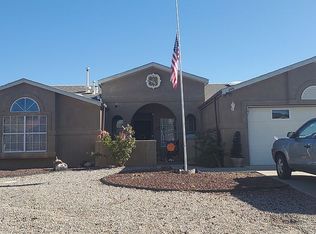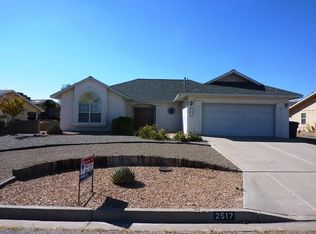Sold
Price Unknown
2512 Cabezon Dr NE, Rio Rancho, NM 87144
4beds
1,818sqft
Single Family Residence
Built in 1992
10,454.4 Square Feet Lot
$395,800 Zestimate®
$--/sqft
$2,170 Estimated rent
Home value
$395,800
$376,000 - $416,000
$2,170/mo
Zestimate® history
Loading...
Owner options
Explore your selling options
What's special
Welcome to Stunning Unobstructed Sandia Mountain views! Peaceful and Serene 'move in ready' one level! Flowing open floor plan with a plethora of windows for sunshine and views. So many options to utilize the spaces. 4 Bedrooms, two with classic window seats. Large Chef's kitchen features stainless appliances including a 5 burner stove, granite counters; opens to a spacious covered patio perfect for enjoying the views and outdoor relaxation. The Owner's Suite boasts mountain views, walk in closet, backyard access, garden tub, separate shower and double sinks in spa bath. Gated access to backyard. Nearby River Paths in both directions and a plethora of Shops and Services. Newer HVAC and water heater. Airport and downtown 30 minutes; 10 minutes to Cottonwood Mall.
Zillow last checked: 8 hours ago
Listing updated: February 05, 2025 at 07:48pm
Listed by:
Venturi Realty Group 505-448-8888,
Real Broker, LLC
Bought with:
Will Beecher, 37193
Keller Williams Realty
Source: SWMLS,MLS#: 1044742
Facts & features
Interior
Bedrooms & bathrooms
- Bedrooms: 4
- Bathrooms: 2
- Full bathrooms: 2
Primary bedroom
- Level: Main
- Area: 228.96
- Dimensions: 12 x 19.08
Bedroom 2
- Level: Main
- Area: 101.3
- Dimensions: 10.05 x 10.08
Bedroom 3
- Level: Main
- Area: 107.55
- Dimensions: 10.08 x 10.67
Bedroom 4
- Level: Main
- Area: 105.84
- Dimensions: 10.08 x 10.5
Dining room
- Level: Main
- Area: 379.68
- Dimensions: 26.33 x 14.42
Kitchen
- Level: Main
- Area: 155.91
- Dimensions: 15.33 x 10.17
Living room
- Level: Main
- Area: 185.29
- Dimensions: 13.9 x 13.33
Heating
- Central, Forced Air
Cooling
- Refrigerated
Appliances
- Included: Dryer, Dishwasher, Free-Standing Gas Range, Disposal, Microwave, Refrigerator, Washer
- Laundry: Washer Hookup, Electric Dryer Hookup, Gas Dryer Hookup
Features
- Attic, Breakfast Bar, Ceiling Fan(s), Separate/Formal Dining Room, Dual Sinks, Entrance Foyer, Great Room, Garden Tub/Roman Tub, High Speed Internet, Country Kitchen, Main Level Primary, Skylights, Separate Shower, Cable TV, Walk-In Closet(s)
- Flooring: Carpet, Tile
- Windows: Double Pane Windows, Insulated Windows, Skylight(s)
- Has basement: No
- Has fireplace: No
Interior area
- Total structure area: 1,818
- Total interior livable area: 1,818 sqft
Property
Parking
- Total spaces: 2
- Parking features: Attached, Garage, Garage Door Opener
- Attached garage spaces: 2
Features
- Levels: One
- Stories: 1
- Patio & porch: Covered, Patio
- Exterior features: Private Yard, Sprinkler/Irrigation
- Fencing: Gate,Wall
- Has view: Yes
Lot
- Size: 10,454 sqft
- Features: Sprinklers In Rear, Landscaped, Views
Details
- Additional structures: None
- Parcel number: 1017072436281
- Zoning description: R-1
Construction
Type & style
- Home type: SingleFamily
- Architectural style: Ranch
- Property subtype: Single Family Residence
Materials
- Board & Batten Siding, Brick Veneer, Frame, Masonite
- Roof: Pitched,Shingle
Condition
- Resale
- New construction: No
- Year built: 1992
Details
- Builder name: Amrep
Utilities & green energy
- Electric: None
- Sewer: Public Sewer
- Water: Public
- Utilities for property: Cable Available, Electricity Connected, Natural Gas Connected, Sewer Connected, Water Connected
Green energy
- Energy generation: None
- Water conservation: Water-Smart Landscaping
Community & neighborhood
Security
- Security features: Security Gate, Smoke Detector(s)
Location
- Region: Rio Rancho
- Subdivision: Corrales North 3
Other
Other facts
- Listing terms: Cash,Conventional,FHA,VA Loan
- Road surface type: Paved
Price history
| Date | Event | Price |
|---|---|---|
| 12/14/2023 | Sold | -- |
Source: | ||
| 11/20/2023 | Pending sale | $364,500$200/sqft |
Source: | ||
| 11/17/2023 | Listed for sale | $364,500+82.7%$200/sqft |
Source: | ||
| 2/14/2017 | Sold | -- |
Source: | ||
| 9/23/2014 | Sold | -- |
Source: Agent Provided Report a problem | ||
Public tax history
| Year | Property taxes | Tax assessment |
|---|---|---|
| 2025 | $3,955 -0.3% | $113,348 +3% |
| 2024 | $3,966 +69.8% | $110,047 +65.3% |
| 2023 | $2,336 +2% | $66,584 +3% |
Find assessor info on the county website
Neighborhood: River's Edge
Nearby schools
GreatSchools rating
- 6/10Sandia Vista Elementary SchoolGrades: PK-5Distance: 1.6 mi
- 8/10Mountain View Middle SchoolGrades: 6-8Distance: 2 mi
- 7/10V Sue Cleveland High SchoolGrades: 9-12Distance: 3.3 mi
Get a cash offer in 3 minutes
Find out how much your home could sell for in as little as 3 minutes with a no-obligation cash offer.
Estimated market value$395,800
Get a cash offer in 3 minutes
Find out how much your home could sell for in as little as 3 minutes with a no-obligation cash offer.
Estimated market value
$395,800

