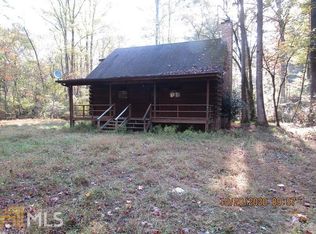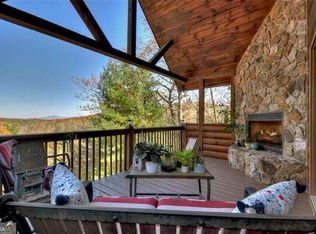If you are looking for privacy with over 600' of frontage on Sugar Creek, then you have found it! This 4BR-3.5BA, 3,300 sq. ft. home is located right in the middle of an 8.55AC parcel of UNRESTRICTED land and is only a 9 minute drive (less than 4 miles) from downtown Blue Ridge. In addition to the Master on the main floor, there is a Mother-in-law suite also on the main floor so in essence there are two masters - both on the main floor. Huge 100' x 150' garden spot, private well, generator hook up on the electrical panel (no generator included), and three car garage round out the magnificent features of this beautiful home located on unrestricted land. Don't let someone snatch this away from you in the current market. Go see it today!
This property is off market, which means it's not currently listed for sale or rent on Zillow. This may be different from what's available on other websites or public sources.


