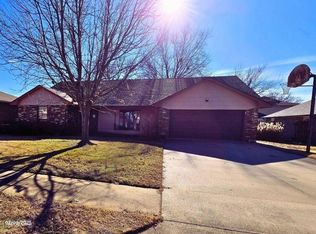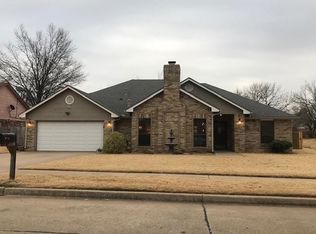Sold for $137,025
$137,025
2512 Briar Ridge Rd, Ponca City, OK 74604
4beds
1,832sqft
SingleFamily
Built in 1978
9,901 Square Feet Lot
$196,100 Zestimate®
$75/sqft
$1,903 Estimated rent
Home value
$196,100
$180,000 - $212,000
$1,903/mo
Zestimate® history
Loading...
Owner options
Explore your selling options
What's special
Home with lots of curb appeal with lg. front porch and is located in desirable area in Ponca City! Features open floor plan with updates in kitchen and fireplace in living area. It has an additional study/den or formal dining area. The home has a split bedroom plan with bedrooms and two bathrooms. The living area features patio doors that open to covered patio to fenced backyard w/storage shed/greenhouse. Anderson Carpet installed the wood floors and kitchen backsplash. Don't miss this home wonderful home!
Facts & features
Interior
Bedrooms & bathrooms
- Bedrooms: 4
- Bathrooms: 2
- Full bathrooms: 2
Heating
- Forced air, Gas
Cooling
- Central
Appliances
- Included: Dishwasher, Microwave, Refrigerator
Features
- Flooring: Hardwood
- Has fireplace: Yes
Interior area
- Total interior livable area: 1,832 sqft
Property
Parking
- Total spaces: 2
- Parking features: Garage - Attached
Features
- Exterior features: Brick
Lot
- Size: 9,901 sqft
Details
- Parcel number: 360001052
Construction
Type & style
- Home type: SingleFamily
Materials
- masonry
- Foundation: Concrete
- Roof: Composition
Condition
- Year built: 1978
Utilities & green energy
- Utilities for property: City Water, City Sewer, Electric, Natural Gas
Community & neighborhood
Location
- Region: Ponca City
Other
Other facts
- COOLING: Central Elec.
- DINING: Kit/Din Combo, Liv/Din Combo
- ENTRANCE: Central Entry
- EQUIPMENT: Elec Oven/Range, Dishwasher, Auto Garage Opener, Opener Control(s), Microwave, Disposal, Refrigerator, Vent Hood & Fan
- EXTERIOR EXTRAS: Fence Wood/Priv, Guttering, Storm Doors, Storage Shed, Dbl Pane Window, Covered Patio
- FLOOD INSURANCE: Not Required
- FLOOR: Slab
- HEATING: Central Gas
- INTERIOR EXTRAS: Shades/Blinds, Fire Place Screen, Some Carpets, Hardwood Floors, Ceiling Fan(s), Smoke Detector, Drapes/Cur-All, Tile, Tub/Shower, Shower
- LOT: Trees, Interior
- OTHER ROOMS: Family Room, Inside Utility, Split Br Plan, Study/Den, Greenhouse
- POSSESSION: At Closing
- ROOFING: Composition
- STYLE: Traditional
- UTILITIES: City Water, City Sewer, Electric, Natural Gas
- Age: 41 or More
- Const/Exterior: Brick Veneer
- Liv Area: 2
- APPROX. SQFT: 1801-1900
- Lot Size: 9, 900 sq. ft. 82.5 x 120
Price history
| Date | Event | Price |
|---|---|---|
| 8/27/2025 | Sold | $137,025-36.3%$75/sqft |
Source: Public Record Report a problem | ||
| 9/2/2024 | Listing removed | $215,000$117/sqft |
Source: North Central BOR (OK) #39576 Report a problem | ||
| 8/24/2024 | Listed for sale | $215,000$117/sqft |
Source: North Central BOR (OK) #39576 Report a problem | ||
| 6/22/2024 | Contingent | $215,000$117/sqft |
Source: North Central BOR (OK) #39576 Report a problem | ||
| 4/23/2024 | Listed for sale | $215,000+17.5%$117/sqft |
Source: North Central BOR (OK) #39576 Report a problem | ||
Public tax history
| Year | Property taxes | Tax assessment |
|---|---|---|
| 2024 | $1,009 -1.8% | $10,653 0% |
| 2023 | $1,027 +11.7% | $10,654 +10.3% |
| 2022 | $920 -0.5% | $9,663 |
Find assessor info on the county website
Neighborhood: 74604
Nearby schools
GreatSchools rating
- 9/10E. M. Trout Elementary SchoolGrades: K-5Distance: 0.6 mi
- 2/10Ponca City East Middle SchoolGrades: 8Distance: 3.4 mi
- 5/10Ponca City High SchoolGrades: 9-12Distance: 2.6 mi
Schools provided by the listing agent
- Elementary: TROUT
Source: The MLS. This data may not be complete. We recommend contacting the local school district to confirm school assignments for this home.
Get pre-qualified for a loan
At Zillow Home Loans, we can pre-qualify you in as little as 5 minutes with no impact to your credit score.An equal housing lender. NMLS #10287.

