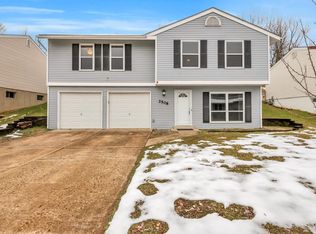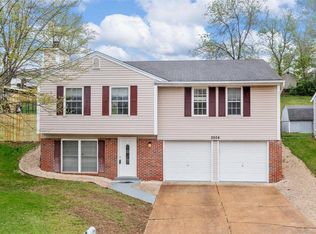Meticulously Maintained and Updated Home in the Heart of High Ridge. The Main Level offers a Spacious Open Floor Plan. The Family Room offers Fresh Neutral Paint and Newer Carpeting. The Kitchen offers Custom 42" Solid Oak Cabinetry and Newer Stainless Steel Appliances. Down the Hall you will find Three Nicely Sized Bedrooms and an Updated Full Bathroom. The Finished Lower level offers a Family Room, Second Full Bathroom and Large Area for Storage and Laundry. The Exterior offers an Over-sized 1 Car Garage, Covered Front Porch and a Spacious Fenced in Backyard with Plenty of Mature Trees. This Home is Move-in Ready and a True Must See. Brand New Furnace and Ac Unit.. View today before it's to Late.
This property is off market, which means it's not currently listed for sale or rent on Zillow. This may be different from what's available on other websites or public sources.

