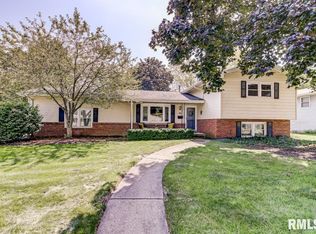Sold for $169,900
$169,900
2512 Arrowhead Dr, Springfield, IL 62702
4beds
2,212sqft
Single Family Residence, Residential
Built in 1971
0.26 Acres Lot
$179,400 Zestimate®
$77/sqft
$2,166 Estimated rent
Home value
$179,400
$163,000 - $197,000
$2,166/mo
Zestimate® history
Loading...
Owner options
Explore your selling options
What's special
Looking for space, this quad level well maintained home has it in abundance. 4 bedroom, 2 and ½ bath, main bedroom is an ensuite. The full basement can be extra living space or storage. The lower level is also a walk out with a lovely family room with daylight windows and fireplace. The eat in kitchen has updated cabinets and flooring. Outside you will enjoy the fenced backyard and the screened room off the two-car garage is a perfect place for summer living. Indian Hills offers tennis courts, a playground and ball diamond. Pre-inspected and selling "as reported". Please include "as is addendum" with offers.
Zillow last checked: 8 hours ago
Listing updated: January 19, 2025 at 12:01pm
Listed by:
Rebecca L Hendricks Pref:217-725-8455,
The Real Estate Group, Inc.
Bought with:
KC Sullivan, 475121673
The Real Estate Group, Inc.
Source: RMLS Alliance,MLS#: CA1033078 Originating MLS: Capital Area Association of Realtors
Originating MLS: Capital Area Association of Realtors

Facts & features
Interior
Bedrooms & bathrooms
- Bedrooms: 4
- Bathrooms: 3
- Full bathrooms: 2
- 1/2 bathrooms: 1
Bedroom 1
- Level: Upper
- Dimensions: 13ft 6in x 12ft 5in
Bedroom 2
- Level: Upper
- Dimensions: 13ft 0in x 12ft 5in
Bedroom 3
- Level: Upper
- Dimensions: 10ft 9in x 9ft 1in
Bedroom 4
- Level: Lower
- Dimensions: 12ft 7in x 15ft 0in
Other
- Level: Main
- Dimensions: 12ft 9in x 11ft 7in
Other
- Area: 0
Additional level
- Area: 0
Family room
- Level: Lower
- Dimensions: 22ft 6in x 15ft 2in
Kitchen
- Level: Main
- Dimensions: 12ft 3in x 13ft 6in
Laundry
- Level: Lower
Living room
- Level: Main
- Dimensions: 17ft 7in x 12ft 5in
Lower level
- Area: 768
Main level
- Area: 676
Upper level
- Area: 768
Heating
- Forced Air
Cooling
- Central Air
Appliances
- Included: Dishwasher, Disposal, Dryer, Range, Refrigerator, Washer
Features
- Basement: Partial,Unfinished
- Number of fireplaces: 1
- Fireplace features: Gas Starter, Gas Log
Interior area
- Total structure area: 2,212
- Total interior livable area: 2,212 sqft
Property
Parking
- Total spaces: 2
- Parking features: Detached
- Garage spaces: 2
- Details: Number Of Garage Remotes: 1
Features
- Patio & porch: Patio, Screened
Lot
- Size: 0.26 Acres
- Dimensions: 80 x 140
- Features: Level, Other
Details
- Parcel number: 14140406017
Construction
Type & style
- Home type: SingleFamily
- Property subtype: Single Family Residence, Residential
Materials
- Frame, Brick, Vinyl Siding
- Foundation: Concrete Perimeter
- Roof: Shingle
Condition
- New construction: No
- Year built: 1971
Utilities & green energy
- Sewer: Public Sewer
- Water: Public
Community & neighborhood
Location
- Region: Springfield
- Subdivision: Indian Hills
Other
Other facts
- Road surface type: Paved
Price history
| Date | Event | Price |
|---|---|---|
| 1/17/2025 | Sold | $169,900-2.9%$77/sqft |
Source: | ||
| 12/2/2024 | Contingent | $175,000$79/sqft |
Source: | ||
| 11/20/2024 | Listed for sale | $175,000+6.1%$79/sqft |
Source: | ||
| 5/14/2016 | Listing removed | $164,900$75/sqft |
Source: The Real Estate Group Inc. #162560 Report a problem | ||
| 5/5/2016 | Listed for sale | $164,900$75/sqft |
Source: The Real Estate Group Inc. #162560 Report a problem | ||
Public tax history
| Year | Property taxes | Tax assessment |
|---|---|---|
| 2024 | $3,603 -5% | $70,356 +9.5% |
| 2023 | $3,792 -1.3% | $64,264 +6.2% |
| 2022 | $3,843 -0.4% | $60,520 +3.9% |
Find assessor info on the county website
Neighborhood: Indian Hills
Nearby schools
GreatSchools rating
- 2/10Fairview Elementary SchoolGrades: K-5Distance: 1 mi
- 1/10Washington Middle SchoolGrades: 6-8Distance: 2.8 mi
- 1/10Lanphier High SchoolGrades: 9-12Distance: 1.6 mi
Get pre-qualified for a loan
At Zillow Home Loans, we can pre-qualify you in as little as 5 minutes with no impact to your credit score.An equal housing lender. NMLS #10287.
