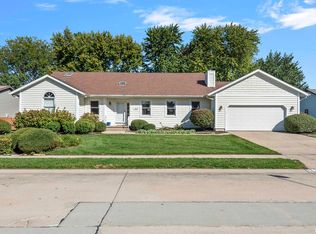This spacious 2-story is ideal for a growing family. Features include a completely updated kitchen with a huge granite top island and granite counter tops, 2 pantries, crafted cabinets, new back splash and hardwoods floors. New hardwood floors also in the dining, family and living rooms. 17 x 11 three seasons room overlooks a nice size back yard and brick patio. Other updates feature newer pottery barn lighting throughout main floor, front yard landscaping 2019, roof 2011, HVAC system 2015, water heater 2017 and 2 baths updated in 2017 and 2019. Home also features an invisible fencing system and a master bed/bath suite with walk-in closet. Basement ready to be finished and has a water pressure backup system for the sump pump. Square footage of 3 seasons room not included in above quoted square feet. Home pre-inspected and copy available upon request. SELLER REQUESTS THAT ALL INDIVIDUALS VIEWING THE HOME WEAR A MASK.
This property is off market, which means it's not currently listed for sale or rent on Zillow. This may be different from what's available on other websites or public sources.

