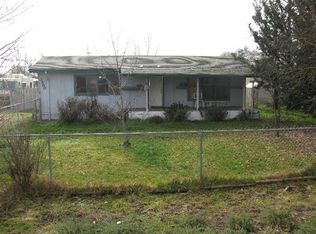This is a 3 bedroom 2 bath home with detached metal garage and enough room for RV parking. Open floor plan comfortable size living room, open kitchen with island and nook. Separate dining area which opens up to a family room/den/office currently used as an additional bedroom. Master features a walk-in closet, two separate vanities in master bath and a large soaking tub. Inside laundry located off the nook area. There is a covered deck and a separate hobby shop that has been wired for power. The backyard has a garden area and extra shed for storage. Call today to schedule a showing!
This property is off market, which means it's not currently listed for sale or rent on Zillow. This may be different from what's available on other websites or public sources.

