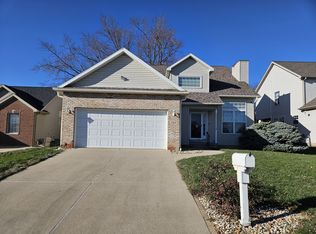Closed
$365,000
2512 Airport Rd, Bloomington, IL 61704
3beds
2,674sqft
Single Family Residence
Built in 2002
9,420 Square Feet Lot
$371,000 Zestimate®
$136/sqft
$2,555 Estimated rent
Home value
$371,000
$352,000 - $390,000
$2,555/mo
Zestimate® history
Loading...
Owner options
Explore your selling options
What's special
LOCATION- LOCATION! Take a look at this hard to find, Quality Trunk-Bay built 3- bed, 3 bath ranch home close to 4- Season facility, schools, trails and shopping Bloomington East side! Fantastic- move in condition, with 2 bedrooms on the main floor, dining area, breakfast bar, great room with custom pillars, custom millwork above fireplace, and a Hearth room with a 2- way gas fireplace. The kitchen area offers custom cabinetry, granite tops, breakfast bar, custom sink, subway tile, and all new appliances. The owners suite features a vaulted ceiling, wood laminate flooring, walk-in closet with custom organizers, large soaker tub, separate shower and a make up area. The lower level has a great room and an additional bedroom and shared bath, not to mention large open storage area and hi- efficiency gas furnace for maximum storage. Recently updated with over $18,000 invested in kitchen, and a full appliance package including washer/dryer. Convenient main floor laundry, home has just had fresh paint throughout-new blinds- light fixtures, ceilong fans, trek deck, powder coated handrails, and a side load garage that is like an extension of the home that is 21x21 with professionally installed floor epoxy - wired for wall mount TV and an additional walk-in storage area for your lawn and off season items. The seller also added a new 6' vinyl privacy fence in the back yard -great for privacy or kids and pets. This is a MUST see home!
Zillow last checked: 9 hours ago
Listing updated: June 10, 2023 at 01:03am
Listing courtesy of:
Barry Hammer 309-275-2516,
Coldwell Banker Real Estate Group
Bought with:
Erica Epperson
Coldwell Banker Real Estate Group
Source: MRED as distributed by MLS GRID,MLS#: 11775816
Facts & features
Interior
Bedrooms & bathrooms
- Bedrooms: 3
- Bathrooms: 3
- Full bathrooms: 3
Primary bedroom
- Features: Flooring (Wood Laminate), Window Treatments (All), Bathroom (Full)
- Level: Main
- Area: 176 Square Feet
- Dimensions: 11X16
Bedroom 2
- Features: Flooring (Wood Laminate)
- Level: Main
- Area: 132 Square Feet
- Dimensions: 12X11
Bedroom 3
- Features: Flooring (Wood Laminate)
- Level: Lower
- Area: 132 Square Feet
- Dimensions: 12X11
Dining room
- Features: Flooring (Ceramic Tile)
- Level: Main
- Area: 132 Square Feet
- Dimensions: 12X11
Family room
- Features: Flooring (Wood Laminate)
- Level: Main
- Area: 272 Square Feet
- Dimensions: 16X17
Other
- Features: Flooring (Wood Laminate), Window Treatments (Blinds)
- Level: Lower
- Area: 196 Square Feet
- Dimensions: 14X14
Kitchen
- Features: Kitchen (Eating Area-Breakfast Bar, Custom Cabinetry, Granite Counters, Updated Kitchen), Flooring (Ceramic Tile)
- Level: Main
- Area: 132 Square Feet
- Dimensions: 12X11
Laundry
- Features: Flooring (Ceramic Tile)
- Level: Main
- Area: 60 Square Feet
- Dimensions: 10X6
Other
- Features: Flooring (Wood Laminate), Window Treatments (Blinds)
- Level: Main
- Area: 143 Square Feet
- Dimensions: 13X11
Heating
- Natural Gas
Cooling
- Central Air
Appliances
- Included: Range, Microwave, Dishwasher, Refrigerator, Washer, Dryer, Disposal, Range Hood
- Laundry: Main Level
Features
- Cathedral Ceiling(s), 1st Floor Bedroom, 1st Floor Full Bath, Walk-In Closet(s), Special Millwork, Granite Counters
- Flooring: Laminate
- Windows: Drapes
- Basement: Partially Finished,Full,Daylight
- Number of fireplaces: 1
- Fireplace features: Gas Log, Family Room
Interior area
- Total structure area: 2,981
- Total interior livable area: 2,674 sqft
Property
Parking
- Total spaces: 2
- Parking features: Concrete, Garage Door Opener, On Site, Garage Owned, Attached, Garage
- Attached garage spaces: 2
- Has uncovered spaces: Yes
Accessibility
- Accessibility features: No Disability Access
Features
- Stories: 1
Lot
- Size: 9,420 sqft
- Dimensions: 60X157
Details
- Parcel number: 1425276048
- Special conditions: None
Construction
Type & style
- Home type: SingleFamily
- Architectural style: Ranch
- Property subtype: Single Family Residence
Materials
- Vinyl Siding, Brick
Condition
- New construction: No
- Year built: 2002
Utilities & green energy
- Sewer: Public Sewer
- Water: Public
Community & neighborhood
Location
- Region: Bloomington
- Subdivision: Eagle Nest
Other
Other facts
- Listing terms: Conventional
- Ownership: Fee Simple
Price history
| Date | Event | Price |
|---|---|---|
| 6/8/2023 | Sold | $365,000+14.1%$136/sqft |
Source: | ||
| 5/6/2023 | Pending sale | $319,900$120/sqft |
Source: | ||
| 5/5/2023 | Contingent | $319,900$120/sqft |
Source: | ||
| 5/5/2023 | Listed for sale | $319,900+45.4%$120/sqft |
Source: | ||
| 1/12/2021 | Listing removed | $220,000$82/sqft |
Source: | ||
Public tax history
| Year | Property taxes | Tax assessment |
|---|---|---|
| 2024 | $6,748 +13.9% | $89,567 +18% |
| 2023 | $5,923 +1.9% | $75,909 +5.8% |
| 2022 | $5,811 +30.5% | $71,768 +18% |
Find assessor info on the county website
Neighborhood: 61704
Nearby schools
GreatSchools rating
- 9/10Grove Elementary SchoolGrades: K-5Distance: 1 mi
- 5/10Chiddix Jr High SchoolGrades: 6-8Distance: 2.9 mi
- 8/10Normal Community High SchoolGrades: 9-12Distance: 1.5 mi
Schools provided by the listing agent
- Elementary: Colene Hoose Elementary
- Middle: Chiddix Jr High
- High: Normal Community High School
- District: 5
Source: MRED as distributed by MLS GRID. This data may not be complete. We recommend contacting the local school district to confirm school assignments for this home.
Get pre-qualified for a loan
At Zillow Home Loans, we can pre-qualify you in as little as 5 minutes with no impact to your credit score.An equal housing lender. NMLS #10287.
