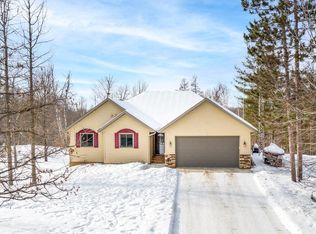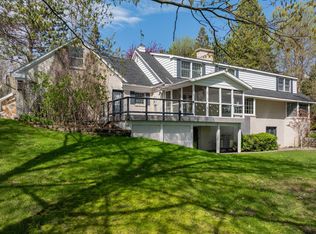Closed
$599,900
25117 Timber Tree Dr, Grand Rapids, MN 55721
5beds
3,304sqft
Single Family Residence
Built in 2015
3.69 Acres Lot
$609,400 Zestimate®
$182/sqft
$3,176 Estimated rent
Home value
$609,400
$542,000 - $689,000
$3,176/mo
Zestimate® history
Loading...
Owner options
Explore your selling options
What's special
Nestled on 3.69 wooded acres, this stunning ranch-style home in Cohasset offers 5 bedrooms, 4 bathrooms, and 3,302 sq. ft. of refined living space. The open floor plan showcases gleaming hardwood floors, vaulted ceilings, and a warm, wood-burning fireplace. The gourmet eat-in kitchen features elegant hard surfaces, a spacious island, and beautiful wood cabinetry, perfect for entertaining. Retreat to the primary en suite with serene views and ample privacy. Enjoy seamless indoor-outdoor living with a covered front porch and a walk-out basement opening to a large family room. Modern comforts include main floor laundry, an on-demand hot water system, and fiber-optic internet. Ideally located near hospital, golf course and schools, Pokegama Lake, Tioga Recreation, Grand Rapids amenities, this home promises both country living feel and convenience.
Zillow last checked: 8 hours ago
Listing updated: January 08, 2025 at 12:35pm
Listed by:
Mitchel Kellin 218-398-1821,
COLDWELL BANKER NORTHWOODS
Bought with:
Terri Haapoja
MOVE IT REAL ESTATE GROUP/LAKEHOMES.COM
Source: NorthstarMLS as distributed by MLS GRID,MLS#: 6627572
Facts & features
Interior
Bedrooms & bathrooms
- Bedrooms: 5
- Bathrooms: 4
- Full bathrooms: 1
- 3/4 bathrooms: 2
- 1/4 bathrooms: 1
Bedroom 1
- Level: Main
- Area: 169 Square Feet
- Dimensions: 13 x 13
Bedroom 2
- Level: Main
- Area: 121 Square Feet
- Dimensions: 11 x 11
Bedroom 3
- Level: Lower
- Area: 168 Square Feet
- Dimensions: 12 x 14
Bedroom 4
- Level: Lower
- Area: 121 Square Feet
- Dimensions: 11 x 11
Bedroom 5
- Level: Lower
- Area: 192 Square Feet
- Dimensions: 12 x 16
Family room
- Level: Lower
- Area: 504 Square Feet
- Dimensions: 18 x 28
Kitchen
- Level: Main
- Area: 275 Square Feet
- Dimensions: 25 x 11
Laundry
- Level: Main
- Area: 64 Square Feet
- Dimensions: 8 x 8
Living room
- Level: Main
- Area: 195 Square Feet
- Dimensions: 13 x 15
Office
- Level: Main
- Area: 130 Square Feet
- Dimensions: 13 x 10
Heating
- Forced Air, Geothermal
Cooling
- Geothermal
Appliances
- Included: Air-To-Air Exchanger, Water Filtration System, Stainless Steel Appliance(s), Tankless Water Heater
Features
- Basement: Egress Window(s),Finished,Full,Walk-Out Access
- Number of fireplaces: 1
- Fireplace features: Wood Burning
Interior area
- Total structure area: 3,304
- Total interior livable area: 3,304 sqft
- Finished area above ground: 1,652
- Finished area below ground: 1,569
Property
Parking
- Total spaces: 6
- Parking features: Attached
- Attached garage spaces: 2
- Uncovered spaces: 4
- Details: Garage Dimensions (24 x 24), Garage Door Height (7), Garage Door Width (16)
Accessibility
- Accessibility features: None
Features
- Levels: Two
- Stories: 2
- Patio & porch: Covered, Front Porch
- Pool features: None
Lot
- Size: 3.69 Acres
- Dimensions: 50' x 3.69 acres
Details
- Foundation area: 1652
- Additional parcels included: 055470155
- Parcel number: 055470150
- Zoning description: Residential-Single Family
Construction
Type & style
- Home type: SingleFamily
- Property subtype: Single Family Residence
Materials
- Engineered Wood, Insulating Concrete Forms
- Roof: Asphalt
Condition
- Age of Property: 10
- New construction: No
- Year built: 2015
Utilities & green energy
- Electric: 200+ Amp Service, Power Company: Lake Country Power
- Gas: Natural Gas
- Sewer: Private Sewer, Septic System Compliant - Yes
- Water: Drilled, Well
Community & neighborhood
Location
- Region: Grand Rapids
- Subdivision: Timber Tree
HOA & financial
HOA
- Has HOA: No
Price history
| Date | Event | Price |
|---|---|---|
| 1/8/2025 | Sold | $599,900$182/sqft |
Source: | ||
| 12/11/2024 | Pending sale | $599,900$182/sqft |
Source: | ||
| 11/8/2024 | Listed for sale | $599,900$182/sqft |
Source: | ||
Public tax history
| Year | Property taxes | Tax assessment |
|---|---|---|
| 2024 | $4,835 +7.6% | $472,835 -0.8% |
| 2023 | $4,495 +10.1% | $476,500 |
| 2022 | $4,081 +6% | -- |
Find assessor info on the county website
Neighborhood: 55721
Nearby schools
GreatSchools rating
- 6/10Cohasset Elementary SchoolGrades: K-5Distance: 2.1 mi
- 5/10Robert J. Elkington Middle SchoolGrades: 6-8Distance: 3.8 mi
- 7/10Grand Rapids Senior High SchoolGrades: 9-12Distance: 2.5 mi

Get pre-qualified for a loan
At Zillow Home Loans, we can pre-qualify you in as little as 5 minutes with no impact to your credit score.An equal housing lender. NMLS #10287.

