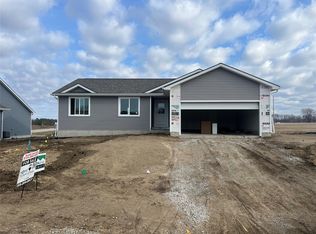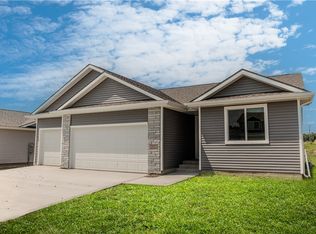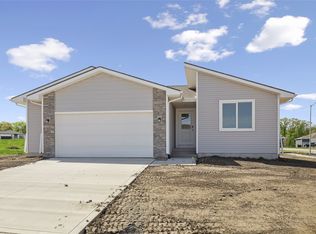Sold for $315,000 on 10/15/25
$315,000
25115 Bluebird Cir, Adel, IA 50003
3beds
1,166sqft
Single Family Residence
Built in 2025
10,454.4 Square Feet Lot
$314,700 Zestimate®
$270/sqft
$-- Estimated rent
Home value
$314,700
$299,000 - $330,000
Not available
Zestimate® history
Loading...
Owner options
Explore your selling options
What's special
Introducing the Hoover C Ranch Plan from Greenland Homes American Dream Series, offering a generous 1,166 sq. ft. of finished living space. This ranch-style home boasts an open floor plan, with a stylish eat-in kitchen featuring a breakfast bar, quartz countertops, and stainless-steel appliances. The spacious main level includes three bedrooms and two baths. The Millennial Series (MS) package elevates the home with exterior stone, painted kitchen cabinets, a kitchen backsplash, and an electric fireplace with a shiplap surround. Enjoy the convenience of a 2-car XL garage and the peace of mind that comes with a 2-Year Builder Warranty. Basement is stubbed for a lower-level bath, and the home features a spacious deck off the back door. Control your home's security with the touch of a button on your smartphone; front door lock, thermostat, front lights, garage door opener. Don't forget to ask about financing promotions with the preferred lender. If this isn't what you are looking for, check out Greenland Homes communities in Adel, Altoona, Ankeny, Bondurant, Clive, Elkhart, Granger, Grimes, Norwalk, Pella, and Waukee. ASK ABOUT THE SPECIAL BUYDOWN PROGRAM for FHA & Conventional Loans & USDA NO MONEY DOWN 100% FINANCING
Zillow last checked: 8 hours ago
Listing updated: October 16, 2025 at 08:46am
Listed by:
Blake Shaffer (515)298-9287,
RE/MAX Concepts,
Tammy Heckart 515-599-8807,
RE/MAX Concepts
Bought with:
Tiffan Yamen
Keller Williams Realty GDM
Source: DMMLS,MLS#: 710299 Originating MLS: Des Moines Area Association of REALTORS
Originating MLS: Des Moines Area Association of REALTORS
Facts & features
Interior
Bedrooms & bathrooms
- Bedrooms: 3
- Bathrooms: 2
- Full bathrooms: 2
- Main level bedrooms: 3
Heating
- Forced Air, Gas, Natural Gas
Cooling
- Central Air
Appliances
- Included: Dryer, Dishwasher, Microwave, Refrigerator, Stove, Washer
- Laundry: Main Level
Features
- Flooring: Carpet
- Basement: Egress Windows,Unfinished
- Number of fireplaces: 1
- Fireplace features: Electric
Interior area
- Total structure area: 1,166
- Total interior livable area: 1,166 sqft
Property
Parking
- Total spaces: 2
- Parking features: Attached, Garage, Two Car Garage
- Attached garage spaces: 2
Features
- Levels: One
- Stories: 1
- Patio & porch: Deck
- Exterior features: Deck
Lot
- Size: 10,454 sqft
- Features: Rectangular Lot
Details
- Parcel number: 1134226002
- Zoning: PUD
Construction
Type & style
- Home type: SingleFamily
- Architectural style: Ranch
- Property subtype: Single Family Residence
Materials
- Vinyl Siding
- Foundation: Poured
- Roof: Asphalt,Shingle
Condition
- New Construction
- New construction: Yes
- Year built: 2025
Details
- Builder name: Greenland Homes IA, Inc
Utilities & green energy
- Sewer: Public Sewer
- Water: Public
Community & neighborhood
Security
- Security features: Smoke Detector(s)
Location
- Region: Adel
HOA & financial
HOA
- Has HOA: Yes
- HOA fee: $100 annually
- Association name: Eagle Vista
- Second association name: HOA Managed
Other
Other facts
- Listing terms: Cash,Conventional,FHA,USDA Loan,VA Loan
- Road surface type: Concrete
Price history
| Date | Event | Price |
|---|---|---|
| 10/15/2025 | Sold | $315,000$270/sqft |
Source: | ||
| 9/2/2025 | Pending sale | $315,000$270/sqft |
Source: | ||
| 1/16/2025 | Price change | $315,000+350%$270/sqft |
Source: | ||
| 9/6/2023 | Listed for sale | $70,000$60/sqft |
Source: | ||
Public tax history
| Year | Property taxes | Tax assessment |
|---|---|---|
| 2024 | $6 -25% | $400 |
| 2023 | $8 | $400 |
Find assessor info on the county website
Neighborhood: 50003
Nearby schools
GreatSchools rating
- NAAdel Elementary SchoolGrades: PK-1Distance: 2.6 mi
- 7/10Adm Middle SchoolGrades: 7-8Distance: 1.8 mi
- 10/10Adm Senior High SchoolGrades: 9-12Distance: 1.8 mi
Schools provided by the listing agent
- District: Adel-Desoto-Minburn
Source: DMMLS. This data may not be complete. We recommend contacting the local school district to confirm school assignments for this home.

Get pre-qualified for a loan
At Zillow Home Loans, we can pre-qualify you in as little as 5 minutes with no impact to your credit score.An equal housing lender. NMLS #10287.


