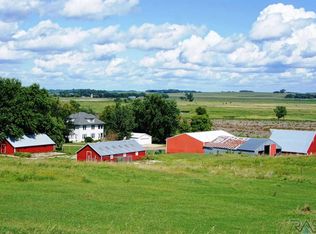Country living at its finest! This beautiful 3.63 acre property situated on a hill top with breathtaking views of the prairie. The sprawling ranch home features 2 fireplaces, a large kitchen with storage galore, 5 bedrooms, 4 bathrooms, 2 laundry rooms and it is even a walk out! The master bedroom has it's own patio door to a private sitting area, a master bath featuring a Jacuzzi tub and stand up shower and master closet. The basement is wide open ready for lounging or gaming. Outside you will find a 30 x 50 building with a 30 x 30 addition that is a heated shop. And if you have a camper, there is room to store that as well along with electric especially for that.
This property is off market, which means it's not currently listed for sale or rent on Zillow. This may be different from what's available on other websites or public sources.

