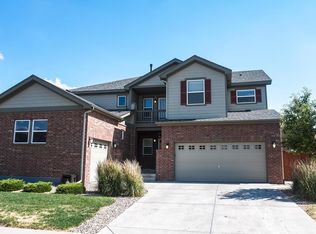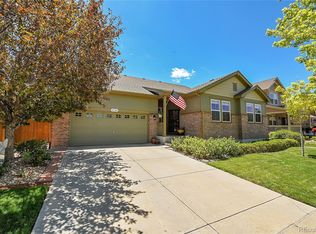LIGHT & BRIGHT OPEN FLOOR PLAN, MANY UPGRADES INCLUDING EXTENDED HARDWOOD FLOORS FROM ENTRY THROUGH KITCHEN & BREAKFAST NOOK, 42" KITCHEN CABINETS, BLACK KITCHEN APPLIANCES, TILED BATHROOM FLOORS, 27 X 11 TILED PATIO, & GAS CONNECTION FOR BBQ. 860 SQ. FT. UNFINISHED BASEMENT & 3 CAR GARAGE. CAMP GROW GARDEN & GYM EQUIPMENT INCLUDED.
This property is off market, which means it's not currently listed for sale or rent on Zillow. This may be different from what's available on other websites or public sources.

