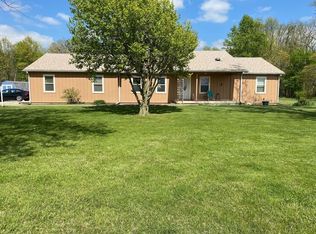Sold for $142,700
$142,700
25114 E 2200th Rd, Dennison, IL 62423
3beds
1,782sqft
Manufactured Home, Single Family Residence
Built in 1997
2.2 Acres Lot
$146,500 Zestimate®
$80/sqft
$1,596 Estimated rent
Home value
$146,500
Estimated sales range
Not available
$1,596/mo
Zestimate® history
Loading...
Owner options
Explore your selling options
What's special
Welcome to this beautiful remodeled home. This inviting property features 3 generous bedrooms and 2 well-appointed bathrooms, perfect for accommodating families and guests alike. Step inside and immediately feel the warmth of the freshly upgraded interiors, highlighted by luxurious vinyl flooring that seamlessly extends throughout the home. This enduring and stylish choice promises both longevity and ease of maintenance, elevating your daily living experience. The heart of the home unfolds with an open-concept layout that effortlessly links the living spaces, encouraging connection and ease of movement. Central to this design is a large sliding glass door that offers a seamless transition to the stunning wooded surroundings. The thoughtful updates extend to the garage, where added electric installations provide enhanced functionality, The meticulous tuck pointing throughout ensures optimal structural integrity and contributes to the refined aesthetic of this remarkable property.
Zillow last checked: 8 hours ago
Listing updated: June 16, 2025 at 10:46am
Listed by:
Zack Janis 217-826-6326,
Crossroads Realty
Bought with:
Unrepesented Buyer or Seller
Central Illinois Board of REALTORS
Source: CIBR,MLS#: 6251847 Originating MLS: Central Illinois Board Of REALTORS
Originating MLS: Central Illinois Board Of REALTORS
Facts & features
Interior
Bedrooms & bathrooms
- Bedrooms: 3
- Bathrooms: 2
- Full bathrooms: 2
Primary bedroom
- Description: Flooring: Vinyl
- Level: Main
- Dimensions: 16.7 x 12.6
Bedroom
- Description: Flooring: Vinyl
- Level: Main
- Dimensions: 13.5 x 12.7
Bedroom
- Description: Flooring: Vinyl
- Level: Main
- Dimensions: 14.4 x 12.6
Primary bathroom
- Features: Bathtub, Separate Shower
- Level: Main
- Dimensions: 12.6 x 8.5
Dining room
- Description: Flooring: Vinyl
- Level: Main
- Dimensions: 12.5 x 10.3
Other
- Description: Flooring: Vinyl
- Level: Main
- Dimensions: 9 x 5
Kitchen
- Description: Flooring: Vinyl
- Level: Main
- Dimensions: 12.6 x 12.1
Laundry
- Description: Flooring: Vinyl
- Level: Main
- Dimensions: 8.4 x 7.3
Living room
- Description: Flooring: Vinyl
- Level: Main
- Dimensions: 25.7 x 18.3
Heating
- Electric, Forced Air
Cooling
- Central Air
Appliances
- Included: Dryer, Dishwasher, Electric Water Heater, Range, Range Hood, Washer
- Laundry: Main Level
Features
- Bath in Primary Bedroom, Main Level Primary, Walk-In Closet(s)
- Basement: Crawl Space
- Has fireplace: No
Interior area
- Total structure area: 1,782
- Total interior livable area: 1,782 sqft
- Finished area above ground: 1,782
- Finished area below ground: 0
Property
Parking
- Total spaces: 3
- Parking features: Detached, Garage
- Garage spaces: 3
Features
- Levels: One
- Stories: 1
- Patio & porch: Front Porch
Lot
- Size: 2.20 Acres
- Features: Wooded
Details
- Parcel number: 13052000300001
- Zoning: RES
- Special conditions: None
Construction
Type & style
- Home type: MobileManufactured
- Architectural style: Manufactured Home
- Property subtype: Manufactured Home, Single Family Residence
Materials
- Vinyl Siding
- Foundation: Crawlspace
- Roof: Shingle
Condition
- Year built: 1997
Utilities & green energy
- Sewer: Septic Tank
- Water: Public
Community & neighborhood
Location
- Region: Dennison
Other
Other facts
- Road surface type: Gravel
Price history
| Date | Event | Price |
|---|---|---|
| 6/10/2025 | Sold | $142,700-4.8%$80/sqft |
Source: | ||
| 5/3/2025 | Pending sale | $149,900$84/sqft |
Source: | ||
| 5/3/2025 | Listed for sale | $149,900+99.9%$84/sqft |
Source: | ||
| 11/25/2024 | Sold | $75,000+10.3%$42/sqft |
Source: Public Record Report a problem | ||
| 8/13/2024 | Sold | $68,000$38/sqft |
Source: Public Record Report a problem | ||
Public tax history
| Year | Property taxes | Tax assessment |
|---|---|---|
| 2024 | $798 -16.1% | $32,608 +2.1% |
| 2023 | $950 -2.5% | $31,942 +12.2% |
| 2022 | $975 -5.1% | $28,468 +7.6% |
Find assessor info on the county website
Neighborhood: 62423
Nearby schools
GreatSchools rating
- 3/10North Elementary SchoolGrades: 3-6Distance: 9.2 mi
- 4/10Marshall Jr High SchoolGrades: 7-8Distance: 9.4 mi
- 6/10Marshall High SchoolGrades: 9-12Distance: 9.4 mi
Schools provided by the listing agent
- District: Marshall Dist. 2C
Source: CIBR. This data may not be complete. We recommend contacting the local school district to confirm school assignments for this home.
