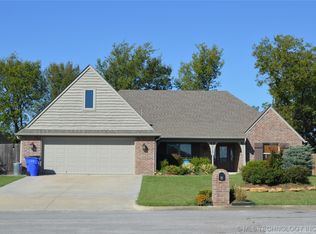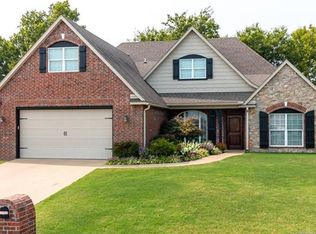Sold for $370,000 on 11/05/24
$370,000
25110 Shade Tree Pl, Claremore, OK 74019
4beds
1,949sqft
Single Family Residence
Built in 2019
0.38 Acres Lot
$383,300 Zestimate®
$190/sqft
$2,755 Estimated rent
Home value
$383,300
$341,000 - $429,000
$2,755/mo
Zestimate® history
Loading...
Owner options
Explore your selling options
What's special
BETTER THAN NEW - MOVE-IN READY one story partial brick home on .39 acre m/l cul-de-sac lot with 3 car garage that will accommodate a full size truck with extended cab. Extensive seller updates in the past five years that include an 8,500 gallon Galaxy in-ground pool with timer, full privacy fence (stained), extensive irrigated landscaping, blinds, security system and extended back patio with hot tub included (as is). Home features include hardwood floors that extend from the front entry into the living room, kitchen, and halls leading to the master suite and bedroom 2 and 3. Additional home features include custom stone fireplace, cabinets, award winning Tim Thompson split floor plan with open living and kitchen concept, granite counter tops in kitchen with stainless steel appliances, granite in master and hall bath. Master bedroom has built-in shelves and storage. Freestanding soaker tub and double sink in the master bath. Spacious utility room with mud bench, locker and sink. Forth bedroom could be an office. Easy access to Hwy 266 and Will Rogers Turn pike.
Zillow last checked: 8 hours ago
Listing updated: November 06, 2024 at 12:17pm
Listed by:
Bill Whitescarver 918-691-7653,
Keller Williams Preferred
Bought with:
Heather Agnew, 204364
Chinowth & Cohen
Source: MLS Technology, Inc.,MLS#: 2431986 Originating MLS: MLS Technology
Originating MLS: MLS Technology
Facts & features
Interior
Bedrooms & bathrooms
- Bedrooms: 4
- Bathrooms: 2
- Full bathrooms: 2
Primary bedroom
- Description: Master Bedroom,Private Bath,Walk-in Closet
- Level: First
Bedroom
- Description: Bedroom,Walk-in Closet
- Level: First
Bedroom
- Description: Bedroom,Walk-in Closet
- Level: First
Bedroom
- Description: Bedroom,
- Level: First
Primary bathroom
- Description: Master Bath,Bathtub,Double Sink,Full Bath,Separate Shower,Vent
- Level: First
Bathroom
- Description: Hall Bath,Bathtub,Full Bath,Vent
- Level: First
Bonus room
- Description: Additional Room,Attic
- Level: Second
Dining room
- Description: Dining Room,Combo w/ Living
- Level: First
Kitchen
- Description: Kitchen,Breakfast Nook,Eat-In,Island
- Level: First
Living room
- Description: Living Room,Fireplace,Great Room
- Level: First
Utility room
- Description: Utility Room,Inside,Separate,Sink
- Level: First
Heating
- Central, Gas
Cooling
- Central Air
Appliances
- Included: Dishwasher, Disposal, Microwave, Oven, Range, Stove, Electric Water Heater, Gas Oven, Gas Range, Gas Water Heater, Plumbed For Ice Maker
- Laundry: Washer Hookup, Electric Dryer Hookup, Gas Dryer Hookup
Features
- Attic, Granite Counters, High Ceilings, High Speed Internet, Wired for Data, Ceiling Fan(s)
- Flooring: Carpet, Tile, Wood
- Doors: Insulated Doors
- Windows: Vinyl
- Basement: None
- Number of fireplaces: 1
- Fireplace features: Gas Log
Interior area
- Total structure area: 1,949
- Total interior livable area: 1,949 sqft
Property
Parking
- Total spaces: 3
- Parking features: Attached, Garage
- Attached garage spaces: 3
Features
- Levels: One
- Stories: 1
- Patio & porch: Covered, Patio, Porch
- Exterior features: Concrete Driveway, Landscaping, Rain Gutters
- Pool features: In Ground, Liner
- Has spa: Yes
- Spa features: Hot Tub
- Fencing: Full,Privacy
Lot
- Size: 0.38 Acres
- Features: Cul-De-Sac, Mature Trees
Details
- Additional structures: Shed(s)
- Parcel number: 660085331
Construction
Type & style
- Home type: SingleFamily
- Architectural style: Other
- Property subtype: Single Family Residence
Materials
- Brick, Masonite, Wood Frame
- Foundation: Slab
- Roof: Asphalt,Fiberglass
Condition
- Year built: 2019
Utilities & green energy
- Sewer: Public Sewer
- Water: Rural
- Utilities for property: Cable Available, Electricity Available, Natural Gas Available, Phone Available, Water Available
Green energy
- Energy efficient items: Doors
Community & neighborhood
Security
- Security features: No Safety Shelter, Security System Owned, Smoke Detector(s)
Community
- Community features: Gutter(s)
Location
- Region: Claremore
- Subdivision: Willow Gorge
HOA & financial
HOA
- Has HOA: Yes
- HOA fee: $210 annually
- Amenities included: None
Other
Other facts
- Listing terms: Conventional,FHA,VA Loan
Price history
| Date | Event | Price |
|---|---|---|
| 11/5/2024 | Sold | $370,000-2.4%$190/sqft |
Source: | ||
| 10/9/2024 | Pending sale | $379,000$194/sqft |
Source: | ||
| 10/4/2024 | Listed for sale | $379,000$194/sqft |
Source: | ||
| 9/13/2024 | Pending sale | $379,000$194/sqft |
Source: | ||
| 9/7/2024 | Listed for sale | $379,000-0.2%$194/sqft |
Source: | ||
Public tax history
| Year | Property taxes | Tax assessment |
|---|---|---|
| 2024 | $2,945 +4.7% | $31,617 +3% |
| 2023 | $2,813 +1.2% | $30,696 +3% |
| 2022 | $2,779 +14.6% | $29,803 +11.2% |
Find assessor info on the county website
Neighborhood: 74019
Nearby schools
GreatSchools rating
- 8/10Verdigris Elementary SchoolGrades: PK-3Distance: 1 mi
- 8/10Verdigris Junior High SchoolGrades: 7-8Distance: 1.7 mi
- 7/10Verdigris High SchoolGrades: 9-12Distance: 1.7 mi
Schools provided by the listing agent
- Elementary: Verdigris
- High: Verdigris
- District: Verdigris - Sch Dist (27)
Source: MLS Technology, Inc.. This data may not be complete. We recommend contacting the local school district to confirm school assignments for this home.

Get pre-qualified for a loan
At Zillow Home Loans, we can pre-qualify you in as little as 5 minutes with no impact to your credit score.An equal housing lender. NMLS #10287.
Sell for more on Zillow
Get a free Zillow Showcase℠ listing and you could sell for .
$383,300
2% more+ $7,666
With Zillow Showcase(estimated)
$390,966
