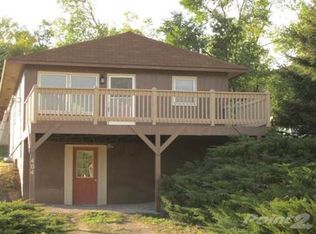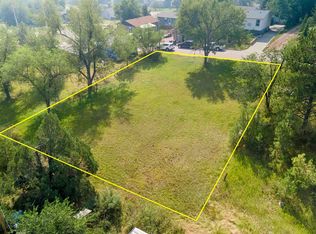Sold for $305,000 on 11/20/25
$305,000
2511 Wilson Ave, Hot Springs, SD 57747
3beds
1,872sqft
Site Built
Built in 1977
7,405.2 Square Feet Lot
$304,900 Zestimate®
$163/sqft
$1,717 Estimated rent
Home value
$304,900
Estimated sales range
Not available
$1,717/mo
Zestimate® history
Loading...
Owner options
Explore your selling options
What's special
Charming 3-Bed, 2-Bath Home in the Heart of the Southern Black Hills Welcome to your Black Hills retreat! This beautifully maintained 3-bedroom, 2-bath home is nestled in the scenic town of Hot Springs, SD, blending small-town charm with easy access to big outdoor adventures. Step inside to find a thoughtfully updated interior, featuring a fully remodeled master bathroom, a bright and spacious master suite, and updated flooring throughout, including new flooring downstairs. The inviting living spaces offer comfort and versatility, perfect for everyday living or weekend entertaining. The kitchen is both functional and welcoming, with newer appliances including a dishwasher and refrigerator. Additional updates include fresh interior paint upstairs, freshly refinished decks, and other tasteful enhancements that add comfort and style to the home. Outside, you’ll appreciate the fresh landscaping that boosts curb appeal and creates a peaceful outdoor setting. A detached 2-car garage provides ample parking and additional storage. Located just 20 minutes from Lake Angostura, this home is ideal for boating, fishing, and enjoying the stunning natural surroundings of the Southern Black Hills. Whether you're looking for a year-round residence or a weekend getaway, this move-in ready gem is must-see. Schedule your private showing today and make this Hot Springs haven your own!
Zillow last checked: 8 hours ago
Listing updated: November 21, 2025 at 06:41am
Listed by:
Kevin Kennedy,
Black Hills SD Realty
Bought with:
Denise Haden
Century 21 Clearview Realty
Source: Mount Rushmore Area AOR,MLS#: 85030
Facts & features
Interior
Bedrooms & bathrooms
- Bedrooms: 3
- Bathrooms: 2
- Full bathrooms: 2
Primary bedroom
- Area: 242
- Dimensions: 22 x 11
Bedroom 2
- Area: 132
- Dimensions: 12 x 11
Bedroom 3
- Area: 110
- Dimensions: 11 x 10
Kitchen
- Dimensions: 15 x 11
Living room
- Area: 247
- Dimensions: 19 x 13
Heating
- Electric, Cove
Cooling
- Wall Unit(s)
Appliances
- Included: Dishwasher, Refrigerator, Electric Range Oven, Washer, Dryer
- Laundry: In Basement
Features
- Flooring: Carpet, Tile, Vinyl
- Windows: Double Hung, Wood Frames, Window Coverings
- Basement: Full
- Number of fireplaces: 1
- Fireplace features: None
Interior area
- Total structure area: 1,872
- Total interior livable area: 1,872 sqft
Property
Parking
- Total spaces: 2
- Parking features: Two Car, Detached
- Garage spaces: 2
Features
- Levels: Two Story
- Stories: 2
- Patio & porch: Porch Open, Open Deck
- Fencing: Chain Link
Lot
- Size: 7,405 sqft
- Features: Few Trees
Details
- Parcel number: 753200070002100
Construction
Type & style
- Home type: SingleFamily
- Property subtype: Site Built
Materials
- Frame
- Foundation: Block
- Roof: Composition
Condition
- Year built: 1977
Community & neighborhood
Security
- Security features: Security
Location
- Region: Hot Springs
Other
Other facts
- Listing terms: Cash,New Loan
- Road surface type: Paved
Price history
| Date | Event | Price |
|---|---|---|
| 11/20/2025 | Sold | $305,000-4.1%$163/sqft |
Source: | ||
| 10/16/2025 | Contingent | $318,000$170/sqft |
Source: | ||
| 6/25/2025 | Listed for sale | $318,000+112%$170/sqft |
Source: | ||
| 11/12/2019 | Sold | $150,000-2%$80/sqft |
Source: | ||
| 9/26/2019 | Pending sale | $153,000$82/sqft |
Source: Heartland Real Estate #62318 | ||
Public tax history
| Year | Property taxes | Tax assessment |
|---|---|---|
| 2025 | $2,710 -0.1% | $235,040 +8.8% |
| 2024 | $2,713 +9% | $216,020 +4.2% |
| 2023 | $2,488 +13.2% | $207,260 +20.5% |
Find assessor info on the county website
Neighborhood: 57747
Nearby schools
GreatSchools rating
- 5/10Hot Springs Elementary - 02Grades: PK-5Distance: 0.5 mi
- 6/10Hot Springs Middle School - 06Grades: 6-8Distance: 0.7 mi
- 2/10Hot Springs High School - 01Grades: 9-12Distance: 0.7 mi
Schools provided by the listing agent
- District: Hot Springs
Source: Mount Rushmore Area AOR. This data may not be complete. We recommend contacting the local school district to confirm school assignments for this home.

Get pre-qualified for a loan
At Zillow Home Loans, we can pre-qualify you in as little as 5 minutes with no impact to your credit score.An equal housing lender. NMLS #10287.

