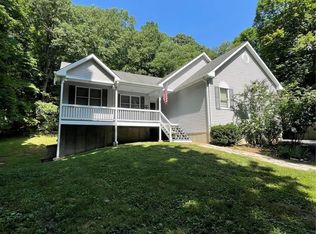Private 2.77 Acres with winding entry to this secluded, custom paradise, in desirable Wild Valley Farms! Surround yourself with nature while you live the "Tombstone style" life, rustic and comfortable, in this massive custom cabin in the woods! From the entrance, with a graceful and landscaped circle drive and exposed aggregate walk to the wrap around front porch, you FEEL the stress of the day wash off you as your sanctuary home greets you! A stunning 2 story entrance Great Room with exposed beams and stone fireplace, this TRUE LOG CABIN presents all the feels! The kitchen features high-end appliances, attached to the most relaxing screened porch overlooking the wildlife in the yard, the sumptuous landscaping and sounds of nature that are now your new normal. The recreation room (30x22'!) is nothing short of marvelous, you have to experience it! Each of the 3 bedrooms has it's own bathroom, the private pool and pool house/shed are a summer retreat. Live your dream life every day!
This property is off market, which means it's not currently listed for sale or rent on Zillow. This may be different from what's available on other websites or public sources.
