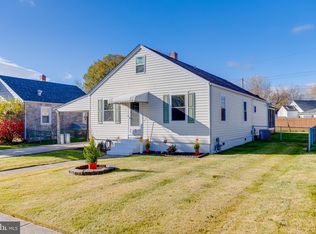Sold for $313,000
$313,000
2511 W Woodwell Rd, Baltimore, MD 21222
3beds
1,800sqft
Single Family Residence
Built in 1943
10,527 Square Feet Lot
$313,800 Zestimate®
$174/sqft
$2,356 Estimated rent
Home value
$313,800
$286,000 - $345,000
$2,356/mo
Zestimate® history
Loading...
Owner options
Explore your selling options
What's special
Welcome to this beautifully renovated detached home that offers modern updates, versatile spaces, and a fantastic layout across three finished levels. With 3 bedrooms and 2 full bathrooms, this home is thoughtfully designed for comfort and flexibility in living. The main level features 2 bedrooms, 1 full bathroom, and a bright, open-concept living area with sleek new luxury vinyl plank flooring and recessed lighting throughout. The kitchen is a standout, boasting brand-new white cabinetry, a tiled backsplash, and stainless steel appliances, including an electric range. A spacious sunroom addition at the back of the house provides extra living space with built-in shelving and ceiling fans for year-round enjoyment. The top floor has been finished to include a private bedroom. The fully finished basement adds even more functionality with its large recreation area, a full bathroom, and a dedicated laundry space. The home is equipped with a gas furnace and gas water heater for efficient heating. Outside, the property shines with a large fenced backyard, a new deck for entertaining, and a large patio ideal for outdoor gatherings. Additional features include a carport, a driveway for ample parking, and a shed that conveys with the property. This home truly has it all, combining modern convenience with practical amenities to suit your lifestyle.
Zillow last checked: 8 hours ago
Listing updated: January 08, 2026 at 04:48pm
Listed by:
Chris Craddock 703-688-2635,
EXP Realty, LLC,
Listing Team: The Redux Group, Co-Listing Agent: Cami Elizabeth Noble 571-643-2459,
EXP Realty, LLC
Bought with:
Nick Bogardus, 662465
Compass
Source: Bright MLS,MLS#: MDBC2114660
Facts & features
Interior
Bedrooms & bathrooms
- Bedrooms: 3
- Bathrooms: 2
- Full bathrooms: 2
- Main level bathrooms: 1
- Main level bedrooms: 2
Basement
- Area: 1066
Heating
- Heat Pump, Natural Gas
Cooling
- Central Air, Electric
Appliances
- Included: Microwave, Dishwasher, Disposal, Dryer, Refrigerator, Cooktop, Washer, Gas Water Heater
Features
- Breakfast Area, Ceiling Fan(s), Dining Area, Entry Level Bedroom, Kitchen - Country, Recessed Lighting
- Flooring: Carpet
- Basement: Exterior Entry,Walk-Out Access,Windows
- Has fireplace: No
Interior area
- Total structure area: 2,866
- Total interior livable area: 1,800 sqft
- Finished area above ground: 1,800
- Finished area below ground: 0
Property
Parking
- Total spaces: 1
- Parking features: Attached Carport
- Carport spaces: 1
Accessibility
- Accessibility features: None
Features
- Levels: Three
- Stories: 3
- Pool features: None
Lot
- Size: 10,527 sqft
Details
- Additional structures: Above Grade, Below Grade
- Parcel number: 04121213007270
- Zoning: .
- Special conditions: Standard
Construction
Type & style
- Home type: SingleFamily
- Architectural style: Cape Cod
- Property subtype: Single Family Residence
Materials
- Aluminum Siding
- Foundation: Other
Condition
- New construction: No
- Year built: 1943
Utilities & green energy
- Sewer: Public Sewer
- Water: Public
Community & neighborhood
Location
- Region: Baltimore
- Subdivision: Gray Manor
Other
Other facts
- Listing agreement: Exclusive Right To Sell
- Ownership: Fee Simple
Price history
| Date | Event | Price |
|---|---|---|
| 4/9/2025 | Sold | $313,000-3.7%$174/sqft |
Source: | ||
| 3/5/2025 | Pending sale | $325,000$181/sqft |
Source: | ||
| 2/28/2025 | Price change | $325,000-3%$181/sqft |
Source: | ||
| 1/14/2025 | Price change | $335,000-4.3%$186/sqft |
Source: | ||
| 12/13/2024 | Listed for sale | $350,000+70.7%$194/sqft |
Source: | ||
Public tax history
| Year | Property taxes | Tax assessment |
|---|---|---|
| 2025 | $2,679 +37.8% | $177,167 +10.4% |
| 2024 | $1,944 +11.6% | $160,433 +11.6% |
| 2023 | $1,742 +2.9% | $143,700 |
Find assessor info on the county website
Neighborhood: 21222
Nearby schools
GreatSchools rating
- 4/10Bear Creek Elementary SchoolGrades: PK-5Distance: 1.1 mi
- 1/10General John Stricker Middle SchoolGrades: 6-8Distance: 0.5 mi
- 2/10Patapsco High & Center For ArtsGrades: 9-12Distance: 1.1 mi
Schools provided by the listing agent
- Elementary: Bear Creek
- Middle: General John Stricker
- High: Patapsco High & Center For Arts
- District: Baltimore County Public Schools
Source: Bright MLS. This data may not be complete. We recommend contacting the local school district to confirm school assignments for this home.
Get a cash offer in 3 minutes
Find out how much your home could sell for in as little as 3 minutes with a no-obligation cash offer.
Estimated market value$313,800
Get a cash offer in 3 minutes
Find out how much your home could sell for in as little as 3 minutes with a no-obligation cash offer.
Estimated market value
$313,800
