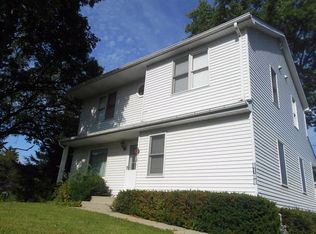Closed
$310,000
2511 W Woodland Rd, Cary, IL 60013
3beds
2,405sqft
Single Family Residence
Built in ----
0.5 Acres Lot
$352,800 Zestimate®
$129/sqft
$3,037 Estimated rent
Home value
$352,800
$314,000 - $392,000
$3,037/mo
Zestimate® history
Loading...
Owner options
Explore your selling options
What's special
WOW! Newly renovated Oakwood Hills property situated on a large hillside lot, ready for your finishing touches. This home boasts three large bedrooms, a spacious kitchen, and three full bathrooms. New improvements (2024) include new flooring, fresh paint, drywall improvements, and new trim work. Some windows replaced (2022). The formal dining room boasts a bay window. The primary suite is absolutely amazing. The bedroom has a large, vaulted ceiling with skylights offering an abundance of natural light. Additional 9X8 sitting area. The bathroom features a large, jetted tub. The walk-in closet is huge- 16X8 and offers plenty of storage space! Two additional bedrooms on the second floor. The basement offers plenty of additional space. Upgraded, 200-amp service. The two-car garage is heated and was extended to include a workshop area. This setup is perfect for working on projects! The garage is on a separate electric panel, and has an additional entry/exit door. This is an amazing home at a great price. You will be impressed! Room measurements are estimates only.
Zillow last checked: 8 hours ago
Listing updated: November 02, 2024 at 08:49am
Listing courtesy of:
Amanda Jones, C-RETS,e-PRO,GRI 630-715-5928,
Associates Realty,
Christopher Jones 224-629-0231,
Associates Realty
Bought with:
Brenna Noble
Keller Williams Inspire
Source: MRED as distributed by MLS GRID,MLS#: 12187371
Facts & features
Interior
Bedrooms & bathrooms
- Bedrooms: 3
- Bathrooms: 3
- Full bathrooms: 3
Primary bedroom
- Features: Bathroom (Full)
- Level: Second
- Area: 368 Square Feet
- Dimensions: 23X16
Bedroom 2
- Level: Second
- Area: 150 Square Feet
- Dimensions: 15X10
Bedroom 3
- Level: Second
- Area: 128 Square Feet
- Dimensions: 16X8
Dining room
- Level: Main
- Area: 169 Square Feet
- Dimensions: 13X13
Kitchen
- Features: Kitchen (Island, Pantry-Closet)
- Level: Main
- Area: 252 Square Feet
- Dimensions: 21X12
Laundry
- Level: Main
- Area: 45 Square Feet
- Dimensions: 9X5
Living room
- Level: Main
- Area: 375 Square Feet
- Dimensions: 25X15
Heating
- Natural Gas, Forced Air, Sep Heating Systems - 2+
Cooling
- Wall Unit(s)
Appliances
- Included: Range, Refrigerator, Washer, Dryer, Cooktop, Oven, Water Softener Owned, Gas Water Heater
- Laundry: Main Level, Gas Dryer Hookup
Features
- Cathedral Ceiling(s), 1st Floor Full Bath, Walk-In Closet(s)
- Windows: Screens, Skylight(s)
- Basement: Unfinished,Partial
Interior area
- Total structure area: 0
- Total interior livable area: 2,405 sqft
Property
Parking
- Total spaces: 6
- Parking features: Asphalt, Garage Door Opener, Heated Garage, On Site, Garage Owned, Attached, Driveway, Owned, Garage
- Attached garage spaces: 2
- Has uncovered spaces: Yes
Accessibility
- Accessibility features: No Disability Access
Features
- Stories: 2
Lot
- Size: 0.50 Acres
- Features: Corner Lot, Mature Trees, Garden
Details
- Additional structures: Shed(s)
- Additional parcels included: 1901201002,1901201001
- Parcel number: 1901201014
- Special conditions: None
- Other equipment: Water-Softener Owned, Ceiling Fan(s)
Construction
Type & style
- Home type: SingleFamily
- Architectural style: Contemporary
- Property subtype: Single Family Residence
Materials
- Vinyl Siding
- Foundation: Concrete Perimeter
- Roof: Asphalt
Condition
- New construction: No
- Major remodel year: 2024
Utilities & green energy
- Electric: Circuit Breakers, 200+ Amp Service
- Sewer: Septic Tank
- Water: Well
Community & neighborhood
Community
- Community features: Street Lights, Street Paved
Location
- Region: Cary
Other
Other facts
- Listing terms: Cash
- Ownership: Fee Simple
Price history
| Date | Event | Price |
|---|---|---|
| 10/31/2024 | Sold | $310,000-1.6%$129/sqft |
Source: | ||
| 10/16/2024 | Contingent | $314,900$131/sqft |
Source: | ||
| 10/13/2024 | Listed for sale | $314,900$131/sqft |
Source: | ||
| 10/12/2024 | Listing removed | $314,900$131/sqft |
Source: | ||
| 10/3/2024 | Price change | $314,900-1.6%$131/sqft |
Source: | ||
Public tax history
Tax history is unavailable.
Neighborhood: 60013
Nearby schools
GreatSchools rating
- 7/10Deer Path Elementary SchoolGrades: K-6Distance: 0.7 mi
- 6/10Cary Jr High SchoolGrades: 6-8Distance: 0.9 mi
- 9/10Cary-Grove Community High SchoolGrades: 9-12Distance: 1.4 mi
Schools provided by the listing agent
- District: 26
Source: MRED as distributed by MLS GRID. This data may not be complete. We recommend contacting the local school district to confirm school assignments for this home.
Get a cash offer in 3 minutes
Find out how much your home could sell for in as little as 3 minutes with a no-obligation cash offer.
Estimated market value$352,800
Get a cash offer in 3 minutes
Find out how much your home could sell for in as little as 3 minutes with a no-obligation cash offer.
Estimated market value
$352,800
