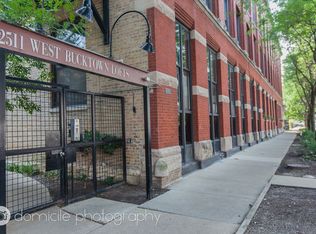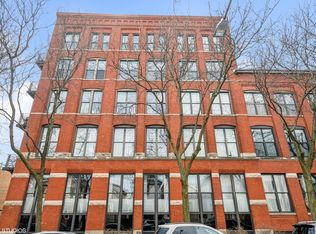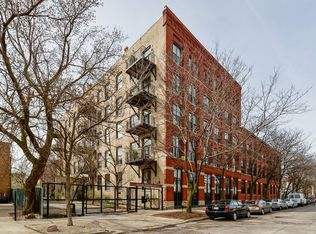Closed
$637,000
2511 W Moffat St UNIT 102B, Chicago, IL 60647
3beds
2,200sqft
Condominium, Duplex, Apartment, Single Family Residence
Built in ----
-- sqft lot
$714,400 Zestimate®
$290/sqft
$4,216 Estimated rent
Home value
$714,400
$657,000 - $779,000
$4,216/mo
Zestimate® history
Loading...
Owner options
Explore your selling options
What's special
Gorgeous, light filled Logan Square rehabbed 3bed/2.5 bath CORNER unit loft located on quiet tree lined Moffat Street This spacious 2200sqft high first floor duplex down lives like a single family home with three large bedrooms and two living spaces! Every kitchen appliance has been updated, as well as new washer/dryer and HVAC. This is better than new construction! Exposed brick walls, soaring 14' ceilings, and elegant timber beams, floor to ceiling windows with $12,000 of custom drapery, gas fireplace, and original timber accents give this home all the charm and character you could dream of! The Main floor of living has a huge open living/dining combo with a completely gutted kitchen featuring new modern cabinets, white subway tile backsplash, stainless steel Kitchen Aid appliances, and quartz counters. Large dining area off kitchen is perfect for entertaining and can fit a 12 person table! Powder room and the Primary bedroom and bathroom are also located on main floor. The primary bedroom is large with floor to ceiling windows, custom window treatments, organized walk-in closet, and gutted master bath with new dual vanity sink, separate shower and soaking tub with subway tile and stone honeycomb flooring. Upgraded Nest thermostat and custom lighting throughout the home from West Elm! Lower level has two large bedrooms and second living space perfect for a play room, office or family room as well as a Full bath, laundry room with front load washer/dryer and tons of storage downstairs. Gated secured parking and large storage unit in basement included! Common roof deck to enjoy the outside, which you can access using the elevator in the building and store your bikes in the bike room. This is a truly spectacular home! Located seconds from the 606 and Western Blue line stop. This booming location doesn't get better than this - half a block away from Lucy Flower Park, Maplewood Park and several chic new coffee shops.
Zillow last checked: 8 hours ago
Listing updated: October 03, 2024 at 01:02am
Listing courtesy of:
Zoe Carne 773-255-5306,
@properties Christie's International Real Estate
Bought with:
Andrew Wendt
Be Realty, LLC
Source: MRED as distributed by MLS GRID,MLS#: 12123868
Facts & features
Interior
Bedrooms & bathrooms
- Bedrooms: 3
- Bathrooms: 3
- Full bathrooms: 2
- 1/2 bathrooms: 1
Primary bedroom
- Features: Flooring (Hardwood), Window Treatments (Blinds, Curtains/Drapes, Window Treatments), Bathroom (Full)
- Level: Main
- Area: 288 Square Feet
- Dimensions: 18X16
Bedroom 2
- Features: Flooring (Carpet)
- Level: Lower
- Area: 110 Square Feet
- Dimensions: 10X11
Bedroom 3
- Features: Flooring (Carpet)
- Level: Lower
- Area: 112 Square Feet
- Dimensions: 8X14
Dining room
- Features: Flooring (Hardwood), Window Treatments (Blinds, Curtains/Drapes)
- Level: Main
- Area: 210 Square Feet
- Dimensions: 15X14
Family room
- Features: Flooring (Carpet)
- Level: Lower
- Area: 144 Square Feet
- Dimensions: 9X16
Kitchen
- Features: Kitchen (Island, Custom Cabinetry, SolidSurfaceCounter, Updated Kitchen), Flooring (Hardwood)
- Level: Main
- Area: 117 Square Feet
- Dimensions: 13X9
Laundry
- Features: Flooring (Other)
- Level: Lower
- Area: 30 Square Feet
- Dimensions: 6X5
Living room
- Features: Flooring (Hardwood), Window Treatments (Blinds, Curtains/Drapes)
- Level: Main
- Area: 306 Square Feet
- Dimensions: 18X17
Heating
- Natural Gas
Cooling
- Central Air
Appliances
- Included: Range, Microwave, Dishwasher, Refrigerator, Washer, Dryer
- Laundry: Washer Hookup, In Unit
Features
- Cathedral Ceiling(s), 1st Floor Bedroom, Storage, Walk-In Closet(s), Beamed Ceilings, Open Floorplan
- Flooring: Hardwood, Carpet
- Windows: Drapes
- Basement: Finished,Full
- Number of fireplaces: 1
- Fireplace features: Gas Starter, Living Room
Interior area
- Total structure area: 0
- Total interior livable area: 2,200 sqft
Property
Parking
- Total spaces: 1
- Parking features: Assigned, Off Street, Electric Gate, On Site, Owned
Accessibility
- Accessibility features: No Disability Access
Features
- Patio & porch: Roof Deck, Deck
Details
- Additional parcels included: 13364150371109
- Parcel number: 13364150371002
- Special conditions: None
Construction
Type & style
- Home type: Condo
- Property subtype: Condominium, Duplex, Apartment, Single Family Residence
Materials
- Brick
Condition
- New construction: No
- Major remodel year: 1996
Utilities & green energy
- Electric: 200+ Amp Service
- Sewer: Public Sewer
- Water: Public
Community & neighborhood
Location
- Region: Chicago
HOA & financial
HOA
- Has HOA: Yes
- HOA fee: $529 monthly
- Amenities included: Bike Room/Bike Trails, Elevator(s), Storage, Sundeck, Security Door Lock(s)
- Services included: Water, Parking, Insurance, Security, Exterior Maintenance, Scavenger, Snow Removal
Other
Other facts
- Listing terms: Conventional
- Ownership: Condo
Price history
| Date | Event | Price |
|---|---|---|
| 10/1/2024 | Sold | $637,000-1.2%$290/sqft |
Source: | ||
| 9/16/2024 | Pending sale | $645,000$293/sqft |
Source: | ||
| 8/16/2024 | Contingent | $645,000$293/sqft |
Source: | ||
| 7/31/2024 | Listed for sale | $645,000+8.9%$293/sqft |
Source: | ||
| 5/5/2021 | Sold | $592,500-1.1%$269/sqft |
Source: | ||
Public tax history
| Year | Property taxes | Tax assessment |
|---|---|---|
| 2023 | $9,281 +2.6% | $43,830 |
| 2022 | $9,046 +2.3% | $43,830 |
| 2021 | $8,843 +3.3% | $43,830 +14.4% |
Find assessor info on the county website
Neighborhood: Logan Square
Nearby schools
GreatSchools rating
- 7/10Chase Elementary SchoolGrades: PK-8Distance: 0.3 mi
- 1/10Clemente Community Academy High SchoolGrades: 9-12Distance: 0.8 mi
Schools provided by the listing agent
- District: 299
Source: MRED as distributed by MLS GRID. This data may not be complete. We recommend contacting the local school district to confirm school assignments for this home.

Get pre-qualified for a loan
At Zillow Home Loans, we can pre-qualify you in as little as 5 minutes with no impact to your credit score.An equal housing lender. NMLS #10287.
Sell for more on Zillow
Get a free Zillow Showcase℠ listing and you could sell for .
$714,400
2% more+ $14,288
With Zillow Showcase(estimated)
$728,688

