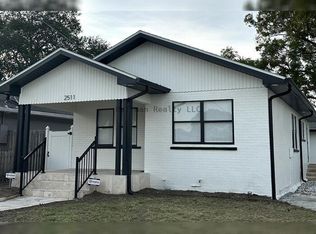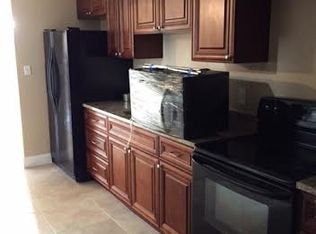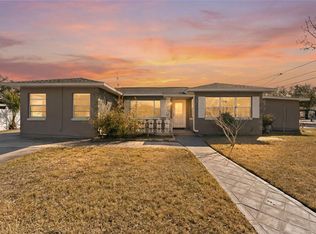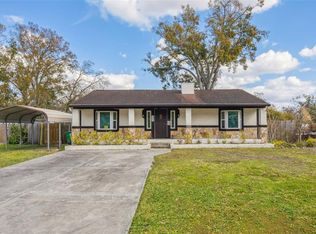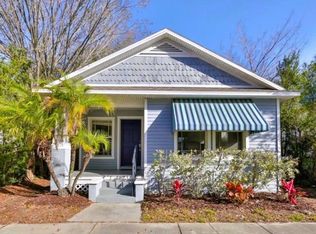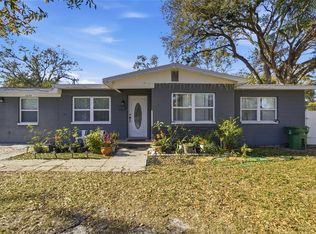This remodeled property can be used as a personal home or investment property. Three bedrooms, two full baths in the main house, and one bedroom/one full bath in the guest house. Two electric meters and separately zoned HVAC units, allowing the back unit to have a separate entrance and electric bill. Use the unit as a guest house or office. Upgrades include all electrical outlets and panels updated on both properties. New roof in 2018. New washer and dryer. New soffits and facia on the entire property. New and fresh pillars exterior paint entire property. New recessed lighting entire property with Smart Hub new front porch overhang. Guest house updates include new appliances, new water heater and new refrigerator (1 year old). Main sewer line replacement done year ago (separation of properties). In one of Tampa's fastest growing areas, surrounded by new developments, and easy access within minutes to the Tampa Bay Buccaneers Stadium, New York Yankees George M. Steinbrenner Field, the Tampa International Airport, downtown Tampa and more. Ideal for primary residents, frequent travelers, and/or welcoming guests.
For sale
Price cut: $15K (2/12)
$515,000
2511 W Braddock St, Tampa, FL 33607
4beds
2,001sqft
Est.:
Single Family Residence
Built in 1936
5,400 Square Feet Lot
$-- Zestimate®
$257/sqft
$-- HOA
What's special
New soffits and faciaNew roofNew front porch overhangNew washer and dryerSeparately zoned hvac unitsNew recessed lighting
- 324 days |
- 890 |
- 31 |
Zillow last checked: 8 hours ago
Listing updated: February 12, 2026 at 07:45am
Listing Provided by:
Christina Navatta Mueller 813-385-8510,
PREMIER SOTHEBYS INTL REALTY 813-217-5288
Source: Stellar MLS,MLS#: TB8372359 Originating MLS: Suncoast Tampa
Originating MLS: Suncoast Tampa

Tour with a local agent
Facts & features
Interior
Bedrooms & bathrooms
- Bedrooms: 4
- Bathrooms: 3
- Full bathrooms: 3
Primary bedroom
- Features: Built-in Closet
- Level: First
- Area: 144 Square Feet
- Dimensions: 12x12
Kitchen
- Level: First
- Area: 120 Square Feet
- Dimensions: 12x10
Living room
- Level: First
- Area: 240 Square Feet
- Dimensions: 12x20
Heating
- Central
Cooling
- Central Air
Appliances
- Included: Dishwasher, Disposal, Dryer, Microwave, Range, Refrigerator, Washer
- Laundry: Laundry Room
Features
- Open Floorplan, Split Bedroom, In-Law Floorplan
- Flooring: Laminate, Tile
- Windows: Window Treatments
- Has fireplace: No
Interior area
- Total structure area: 2,487
- Total interior livable area: 2,001 sqft
Video & virtual tour
Property
Parking
- Parking features: Driveway, On Street
- Has uncovered spaces: Yes
Features
- Levels: One
- Stories: 1
- Exterior features: Rain Gutters
Lot
- Size: 5,400 Square Feet
Details
- Additional structures: Guest House
- Parcel number: A1029184OV00000400027.0
- Zoning: RS-50
- Special conditions: None
Construction
Type & style
- Home type: SingleFamily
- Property subtype: Single Family Residence
Materials
- Block, Stucco
- Foundation: Block
- Roof: Shingle
Condition
- Completed
- New construction: No
- Year built: 1936
Utilities & green energy
- Sewer: Public Sewer
- Water: Public
- Utilities for property: BB/HS Internet Available
Community & HOA
Community
- Features: Sidewalks
- Subdivision: WINTON PARK
HOA
- Has HOA: No
- Pet fee: $0 monthly
Location
- Region: Tampa
Financial & listing details
- Price per square foot: $257/sqft
- Tax assessed value: $453,112
- Annual tax amount: $8,914
- Date on market: 4/10/2025
- Cumulative days on market: 318 days
- Listing terms: Cash,Conventional,FHA,VA Loan
- Ownership: Fee Simple
- Total actual rent: 0
- Road surface type: Asphalt, Paved
Estimated market value
Not available
Estimated sales range
Not available
Not available
Price history
Price history
| Date | Event | Price |
|---|---|---|
| 2/12/2026 | Price change | $515,000-2.8%$257/sqft |
Source: | ||
| 1/2/2026 | Listed for sale | $530,000$265/sqft |
Source: | ||
| 12/29/2025 | Pending sale | $530,000$265/sqft |
Source: | ||
| 10/13/2025 | Price change | $530,000-1.9%$265/sqft |
Source: | ||
| 7/10/2025 | Price change | $540,000-1.8%$270/sqft |
Source: | ||
| 5/15/2025 | Price change | $550,000-4.3%$275/sqft |
Source: | ||
| 4/10/2025 | Listed for sale | $575,000+24.7%$287/sqft |
Source: | ||
| 6/1/2022 | Sold | $461,000+2.4%$230/sqft |
Source: Public Record Report a problem | ||
| 5/24/2022 | Listing removed | -- |
Source: Zillow Rental Network_1 Report a problem | ||
| 5/12/2022 | Price change | $3,020+0.7%$2/sqft |
Source: Zillow Rental Network_1 Report a problem | ||
| 5/11/2022 | Pending sale | $449,999$225/sqft |
Source: | ||
| 5/9/2022 | Price change | $449,999-5.3%$225/sqft |
Source: | ||
| 5/7/2022 | Listed for rent | $3,000$1/sqft |
Source: Zillow Rental Network_1 Report a problem | ||
| 4/22/2022 | Listed for sale | $474,999+137.6%$237/sqft |
Source: | ||
| 3/5/2017 | Listing removed | $199,900$100/sqft |
Source: Florida Executive Realty Report a problem | ||
| 3/5/2017 | Listed for sale | $199,900+1.5%$100/sqft |
Source: Florida Executive Realty Report a problem | ||
| 2/22/2017 | Sold | $197,000-1.5%$98/sqft |
Source: Public Record Report a problem | ||
| 1/28/2017 | Pending sale | $199,900$100/sqft |
Source: Florida Executive Realty Report a problem | ||
| 1/1/2017 | Price change | $199,900-2.5%$100/sqft |
Source: Florida Executive Realty Report a problem | ||
| 10/15/2016 | Listed for sale | $205,000+8.2%$102/sqft |
Source: Florida Executive Realty Report a problem | ||
| 5/15/2015 | Listing removed | $189,500$95/sqft |
Source: Owner Report a problem | ||
| 2/14/2015 | Price change | $189,500-3.1%$95/sqft |
Source: Owner Report a problem | ||
| 1/7/2015 | Listed for sale | $195,500+272.4%$98/sqft |
Source: Owner Report a problem | ||
| 7/3/2014 | Sold | $52,500-35.9%$26/sqft |
Source: Public Record Report a problem | ||
| 1/26/2014 | Price change | $81,900+1505.9%$41/sqft |
Source: FLORIDA HOME REALTY PROF. #T2588124 Report a problem | ||
| 6/25/2013 | Sold | $5,100-97.4%$3/sqft |
Source: Public Record Report a problem | ||
| 1/17/2006 | Sold | $199,000+32.7%$99/sqft |
Source: Public Record Report a problem | ||
| 8/18/2004 | Sold | $150,000+76.5%$75/sqft |
Source: Public Record Report a problem | ||
| 9/4/2003 | Sold | $85,000$42/sqft |
Source: Public Record Report a problem | ||
Public tax history
Public tax history
| Year | Property taxes | Tax assessment |
|---|---|---|
| 2024 | $8,914 +6.1% | $453,112 +7.2% |
| 2023 | $8,398 +37.6% | $422,630 +55.6% |
| 2022 | $6,104 +14.9% | $271,534 +11.1% |
| 2021 | $5,315 +10.8% | $244,504 +10% |
| 2020 | $4,799 +11.6% | $222,276 +10% |
| 2019 | $4,302 | $202,069 +3.6% |
| 2018 | $4,302 +2.3% | $195,135 +20.5% |
| 2017 | $4,207 +20.3% | $161,875 +80.2% |
| 2016 | $3,498 +71% | $89,840 +7.8% |
| 2015 | $2,046 +37.7% | $83,377 +22.4% |
| 2014 | $1,486 | $68,131 +16.8% |
| 2013 | $1,486 +2.4% | $58,350 -9.6% |
| 2012 | $1,450 -8.1% | $64,553 -8.3% |
| 2011 | $1,579 -4.1% | $70,364 -4.9% |
| 2010 | $1,647 -33.7% | $73,994 -34.2% |
| 2009 | $2,484 -24.9% | $112,370 -25% |
| 2008 | $3,308 -9.4% | $149,840 -10.7% |
| 2007 | $3,653 -6.3% | $167,735 +2.4% |
| 2006 | $3,900 +14.5% | $163,843 +18.2% |
| 2005 | $3,406 | $138,574 +5.9% |
| 2004 | -- | $130,834 +149.6% |
| 2003 | -- | $52,410 -13.7% |
| 2002 | -- | $60,723 +1.6% |
| 2001 | -- | $59,767 -18.4% |
| 2000 | $842 | $73,246 |
Find assessor info on the county website
BuyAbility℠ payment
Est. payment
$3,134/mo
Principal & interest
$2361
Property taxes
$773
Climate risks
Neighborhood: Northeast Macfarlane
Nearby schools
GreatSchools rating
- 2/10Tampa Bay Boulevard Elementary SchoolGrades: PK-5Distance: 0.5 mi
- 5/10Madison Middle SchoolGrades: 6-8Distance: 5.1 mi
- 3/10Jefferson High SchoolGrades: 9-12Distance: 2.4 mi
Schools provided by the listing agent
- Elementary: Tampa Bay Boluevard-HB
- Middle: Madison-HB
- High: Jefferson
Source: Stellar MLS. This data may not be complete. We recommend contacting the local school district to confirm school assignments for this home.
