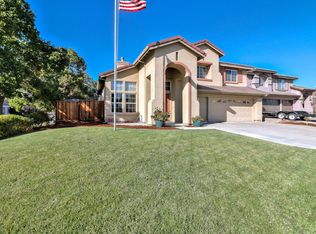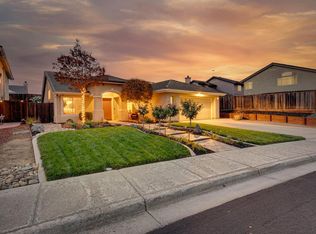Sold for $765,000
$765,000
2511 Valley View Rd, Hollister, CA 95023
4beds
2,500sqft
Single Family Residence, Residential
Built in 1997
6,098 Square Feet Lot
$795,200 Zestimate®
$306/sqft
$3,929 Estimated rent
Home value
$795,200
$755,000 - $835,000
$3,929/mo
Zestimate® history
Loading...
Owner options
Explore your selling options
What's special
Great spacious home for any large household, entertainers, or hobby enthusiasts. The downstairs primary room features a walk-in closet, double sink vanity, separate jacuzzi tub and shower, and vaulted ceilings. The open family room and kitchen area with the large island are perfect to host gatherings. Updated kitchen stainless steel appliances including the refrigerator that stays. Separate living room, dining area, and laundry room with washer and dryer. The backyard has a covered patio for those extra sunny or rainy days, a hot tub, citrus trees, and parking for your RV or boat. Walking distance to Valley View Park and Cerra Vista Elementary school. Easy on-and-off access to HWY 25 and close proximity to the hospital, fire station, shopping, restaurants, golf course, and grocery stores.
Zillow last checked: 8 hours ago
Listing updated: November 27, 2024 at 07:59pm
Listed by:
Danny Ceja 01873812 831-333-6949,
CENTURY 21 Masters 831-648-7271
Bought with:
Desiree Soliz, 01469079
Century 21 Select Real Estate
Source: MLSListings Inc,MLS#: ML81921086
Facts & features
Interior
Bedrooms & bathrooms
- Bedrooms: 4
- Bathrooms: 3
- Full bathrooms: 2
- 1/2 bathrooms: 1
Dining room
- Features: DiningArea, EatinKitchen
Family room
- Features: KitchenFamilyRoomCombo
Heating
- Central Forced Air
Cooling
- Ceiling Fan(s), Central Air
Appliances
- Included: Gas Cooktop, Dishwasher, Disposal, Microwave, Refrigerator, Washer/Dryer
- Laundry: Tub/Sink, Inside
Features
- Flooring: Carpet, Other, Tile
- Number of fireplaces: 1
- Fireplace features: Family Room
Interior area
- Total structure area: 2,500
- Total interior livable area: 2,500 sqft
Property
Parking
- Total spaces: 3
- Parking features: Attached, Oversized
- Attached garage spaces: 3
Features
- Stories: 2
Lot
- Size: 6,098 sqft
Details
- Parcel number: 057530031000
- Zoning: AP
- Special conditions: Standard
Construction
Type & style
- Home type: SingleFamily
- Property subtype: Single Family Residence, Residential
Materials
- Foundation: Slab
- Roof: Tile
Condition
- New construction: No
- Year built: 1997
Utilities & green energy
- Gas: PublicUtilities
- Sewer: Public Sewer
- Water: Public
- Utilities for property: Public Utilities, Water Public
Community & neighborhood
Location
- Region: Hollister
Other
Other facts
- Listing agreement: ExclusiveRightToSell
- Listing terms: CashorConventionalLoan
Price history
| Date | Event | Price |
|---|---|---|
| 4/6/2023 | Sold | $765,000-0.6%$306/sqft |
Source: | ||
| 3/21/2023 | Contingent | $770,000$308/sqft |
Source: | ||
| 3/9/2023 | Listed for sale | $770,000+48.4%$308/sqft |
Source: | ||
| 3/10/2016 | Sold | $519,000-1.9%$208/sqft |
Source: Public Record Report a problem | ||
| 2/9/2016 | Pending sale | $529,000$212/sqft |
Source: Intero Real Estate Services #81546347 Report a problem | ||
Public tax history
| Year | Property taxes | Tax assessment |
|---|---|---|
| 2025 | $9,710 +1.7% | $795,906 +2% |
| 2024 | $9,550 +31.1% | $780,300 +32.1% |
| 2023 | $7,282 +1.9% | $590,527 +2% |
Find assessor info on the county website
Neighborhood: 95023
Nearby schools
GreatSchools rating
- 4/10Cerra Vista Elementary SchoolGrades: K-7Distance: 0.5 mi
- 7/10Hollister HighGrades: 9-12Distance: 1.8 mi
- 4/10Rancho San Justo SchoolGrades: 6-8Distance: 1.6 mi
Schools provided by the listing agent
- District: Hollister
Source: MLSListings Inc. This data may not be complete. We recommend contacting the local school district to confirm school assignments for this home.
Get a cash offer in 3 minutes
Find out how much your home could sell for in as little as 3 minutes with a no-obligation cash offer.
Estimated market value
$795,200

