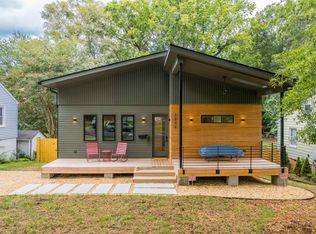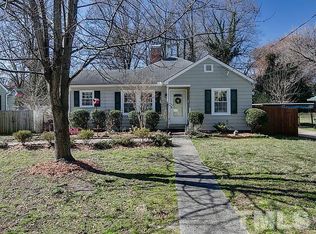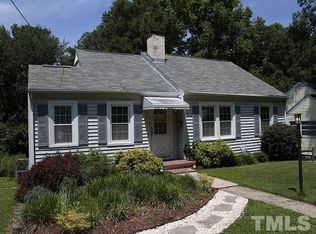Sold for $444,500 on 04/11/25
$444,500
2511 State St, Durham, NC 27704
3beds
1,412sqft
Single Family Residence, Residential
Built in 1935
8,712 Square Feet Lot
$436,600 Zestimate®
$315/sqft
$1,502 Estimated rent
Home value
$436,600
$410,000 - $467,000
$1,502/mo
Zestimate® history
Loading...
Owner options
Explore your selling options
What's special
Introducing your next cozy haven in Durham, moments from downtown Durham, nestled right beside a modernist masterpiece designed by the renowned Alicia Hylton-Daniel. This charmer is drenched in natural light, quite literally highlighting the stunning hardwood floors spanning square footage that's much larger than most of the block. The recently built back deck overlooks a stunning canvas of a yard for future fire pit chats, expansion with a dreamy comp next door, or an ADU. The front yard gets plenty of sun for a garden of native plants and veggies. The open kitchen in the middle of the home is a dream for entertainers with updated quartz countertops and stainless steel appliances. Plus, you're just a stone's throw from local favorites like Omie's Coffee and Redstart Foods, expanding your options to grab your morning brew or a tasty bite. Ready to embrace this charming, light-filled retreat? See it for yourself!
Zillow last checked: 8 hours ago
Listing updated: October 28, 2025 at 12:50am
Listed by:
Roy Ellis 910-818-6334,
Compass -- Chapel Hill - Durham
Bought with:
Favio Ruiz, 331934
DASH Carolina
Source: Doorify MLS,MLS#: 10080382
Facts & features
Interior
Bedrooms & bathrooms
- Bedrooms: 3
- Bathrooms: 1
- Full bathrooms: 1
Heating
- Forced Air, Natural Gas
Cooling
- Central Air
Appliances
- Included: Dishwasher, Free-Standing Electric Oven, Free-Standing Refrigerator, Range Hood
- Laundry: Electric Dryer Hookup, Inside, Laundry Closet, Washer Hookup
Features
- Bathtub/Shower Combination, Ceiling Fan(s), Eat-in Kitchen
- Flooring: Hardwood, Vinyl, Tile
- Basement: Crawl Space
Interior area
- Total structure area: 1,412
- Total interior livable area: 1,412 sqft
- Finished area above ground: 1,412
- Finished area below ground: 0
Property
Parking
- Total spaces: 2
- Parking features: Gravel
- Uncovered spaces: 2
Features
- Levels: One
- Stories: 1
- Patio & porch: Deck
- Exterior features: Awning(s), Fenced Yard, Private Yard, Storage
- Fencing: Back Yard, Full
- Has view: Yes
Lot
- Size: 8,712 sqft
- Features: Back Yard, Cleared
Details
- Parcel number: 0832371082
- Special conditions: Standard
Construction
Type & style
- Home type: SingleFamily
- Architectural style: Bungalow
- Property subtype: Single Family Residence, Residential
Materials
- Aluminum Siding
- Foundation: Permanent
- Roof: Shingle
Condition
- New construction: No
- Year built: 1935
Utilities & green energy
- Sewer: Public Sewer
- Water: Public
Community & neighborhood
Location
- Region: Durham
- Subdivision: Colonial Village
Price history
| Date | Event | Price |
|---|---|---|
| 4/11/2025 | Sold | $444,500-1.1%$315/sqft |
Source: | ||
| 3/10/2025 | Pending sale | $449,500$318/sqft |
Source: | ||
| 3/6/2025 | Listed for sale | $449,500+120.3%$318/sqft |
Source: | ||
| 5/31/2018 | Sold | $204,000+7.4%$144/sqft |
Source: | ||
| 4/27/2018 | Pending sale | $190,000$135/sqft |
Source: Movil Realty #2183441 | ||
Public tax history
| Year | Property taxes | Tax assessment |
|---|---|---|
| 2025 | $2,682 -8.1% | $270,511 +29.3% |
| 2024 | $2,919 +6.5% | $209,255 |
| 2023 | $2,741 +2.3% | $209,255 |
Find assessor info on the county website
Neighborhood: Colonial Village
Nearby schools
GreatSchools rating
- 6/10Glenn ElementaryGrades: K-5Distance: 2.9 mi
- 7/10George L Carrington MiddleGrades: 6-8Distance: 4.8 mi
- 2/10Northern HighGrades: 9-12Distance: 5.2 mi
Schools provided by the listing agent
- Elementary: Durham - Club Blvd
- Middle: Durham - Carrington
- High: Durham - Northern
Source: Doorify MLS. This data may not be complete. We recommend contacting the local school district to confirm school assignments for this home.
Get a cash offer in 3 minutes
Find out how much your home could sell for in as little as 3 minutes with a no-obligation cash offer.
Estimated market value
$436,600
Get a cash offer in 3 minutes
Find out how much your home could sell for in as little as 3 minutes with a no-obligation cash offer.
Estimated market value
$436,600


