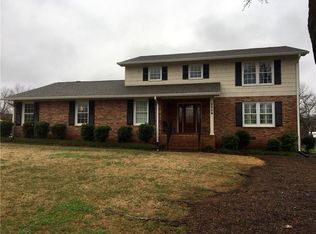WELL UPDATED HOME IN A GREAT LOCATION WITH PLENTY OF ROOM AND WONDERFUL OUTDOOR LIVING SPACE! This 4/5 bedroom home is a real hidden gem on a quiet street that is zoned for excellent schools and convenient to everything Anderson has to offer (5 min to downtown, groceries, hospital, shopping). The fenced in private OUTDOOR LIVING SPACE includes a SALTWATER POOL, great hot tub, new TREC decking and lots of room to play and entertain. Inside the home you will find a spacious and updated split level floor plan that flows nicely from one space to the next. The open kitchen and breakfast room feature subway tile, new cabinets, countertops and stainless appliances. The main living room offers plenty of space and nice touches like chandeliers and wainscoting molding. The formal dining room that adjoins the foyer is complete with dental molding and three large windows that allow in great natural light. The master bedroom features his and hers closets as well as new floors and large windows. The office on the main level is a flex room that could be a 5th bedroom. Another feature room you will find is a large hearth room with built in shelves on either side of the bricked fireplace. This home has been well maintained and has a newer architectural shingled roof being only 5 years old. Come experience this wonderfully built home and schedule your private showing today!
This property is off market, which means it's not currently listed for sale or rent on Zillow. This may be different from what's available on other websites or public sources.

