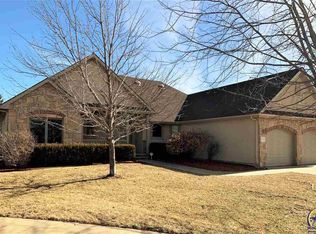Sold on 05/23/25
Price Unknown
2511 SW Windslow Ct, Topeka, KS 66614
5beds
2,657sqft
Single Family Residence, Residential
Built in 2002
0.33 Acres Lot
$406,300 Zestimate®
$--/sqft
$2,692 Estimated rent
Home value
$406,300
$349,000 - $475,000
$2,692/mo
Zestimate® history
Loading...
Owner options
Explore your selling options
What's special
Introducing 2511 SW Windslow Ct, a beautifully maintained 5-bedroom, 3.5-bathroom home nestled in a quiet cul-de-sac in Topeka’s desirable Sherwood Park neighborhood. Built in 2002, this 2,657 sq ft residence offers a perfect blend of comfort and functionality. Step inside to discover an inviting open-concept layout featuring a spacious living area with vaulted ceilings and abundant natural light. The kitchen boasts ample cabinetry and counter space, ideal for both everyday living and entertaining. The primary suite provides a private retreat with its own en-suite bathroom. The finished basement adds versatility with a large family room, additional two bedrooms, and a full bathroom, perfect for guests or a home office. Enjoy outdoor living on the deck overlooking the large stamped Italian slate entertaining patio and expansive, landscaped backyard. Additional features include a 3-car tandem attached garage and proximity to top-rated schools in the Washburn Rural School District. An added bonus is a brand new roof installed 5/12/2025!! Don’t miss the opportunity to own this exceptional home in a prime location.
Zillow last checked: 8 hours ago
Listing updated: May 23, 2025 at 12:24pm
Listed by:
Patrick Habiger 785-969-6080,
KW One Legacy Partners, LLC
Bought with:
Carrie Rager, TS00222817
ReeceNichols Topeka Elite
Source: Sunflower AOR,MLS#: 239271
Facts & features
Interior
Bedrooms & bathrooms
- Bedrooms: 5
- Bathrooms: 4
- Full bathrooms: 3
- 1/2 bathrooms: 1
Primary bedroom
- Level: Upper
- Area: 200.43
- Dimensions: 15.3 x 13.1
Bedroom 2
- Level: Upper
- Area: 133.2
- Dimensions: 12 x 11.10
Bedroom 3
- Level: Upper
- Area: 122.1
- Dimensions: 11.10 x 11
Bedroom 4
- Level: Basement
- Area: 127.4
- Dimensions: 14 x 9.10
Other
- Level: Basement
- Area: 126
- Dimensions: 12 x 10.5
Dining room
- Level: Main
- Area: 119.78
- Dimensions: 11.3 x 10.6
Kitchen
- Level: Main
- Area: 159
- Dimensions: 15 x 10.6
Laundry
- Level: Main
Living room
- Level: Main
- Area: 315
- Dimensions: 21 x 15
Recreation room
- Level: Basement
- Area: 230.64
- Dimensions: 18.6 x 12.4
Heating
- Electric
Cooling
- Central Air
Appliances
- Included: Gas Cooktop, Microwave, Dishwasher
- Laundry: Main Level, Separate Room
Features
- Sheetrock, High Ceilings, Vaulted Ceiling(s)
- Flooring: Hardwood, Vinyl, Carpet
- Basement: Sump Pump,Concrete,Full,Partially Finished,Daylight
- Number of fireplaces: 1
- Fireplace features: One, Wood Burning, Living Room
Interior area
- Total structure area: 2,657
- Total interior livable area: 2,657 sqft
- Finished area above ground: 1,856
- Finished area below ground: 801
Property
Parking
- Total spaces: 3
- Parking features: Attached, Extra Parking
- Attached garage spaces: 3
Features
- Levels: Two
- Patio & porch: Patio, Deck
- Fencing: Fenced,Chain Link,Wood
Lot
- Size: 0.33 Acres
- Features: Cul-De-Sac, Sidewalk
Details
- Additional structures: Shed(s)
- Parcel number: R67994
- Special conditions: Standard,Arm's Length
Construction
Type & style
- Home type: SingleFamily
- Property subtype: Single Family Residence, Residential
Materials
- Vinyl Siding
- Roof: Composition
Condition
- Year built: 2002
Utilities & green energy
- Water: Public
Community & neighborhood
Location
- Region: Topeka
- Subdivision: Sherwood Park
Price history
| Date | Event | Price |
|---|---|---|
| 5/23/2025 | Sold | -- |
Source: | ||
| 5/10/2025 | Pending sale | $400,000$151/sqft |
Source: | ||
| 5/7/2025 | Listed for sale | $400,000+70.3%$151/sqft |
Source: | ||
| 6/28/2013 | Sold | -- |
Source: Agent Provided | ||
| 5/29/2013 | Listed for sale | $234,900$88/sqft |
Source: Keller Williams Realty Diamond Partners, Inc. #173518 | ||
Public tax history
| Year | Property taxes | Tax assessment |
|---|---|---|
| 2025 | -- | $39,548 +2% |
| 2024 | $6,105 +3.9% | $38,772 +4% |
| 2023 | $5,876 +8.7% | $37,281 +11% |
Find assessor info on the county website
Neighborhood: Sherwood Park
Nearby schools
GreatSchools rating
- 6/10Indian Hills Elementary SchoolGrades: K-6Distance: 0.7 mi
- 6/10Washburn Rural Middle SchoolGrades: 7-8Distance: 5.2 mi
- 8/10Washburn Rural High SchoolGrades: 9-12Distance: 5 mi
Schools provided by the listing agent
- Elementary: Indian Hills Elementary School/USD 437
- Middle: Washburn Rural Middle School/USD 437
- High: Washburn Rural High School/USD 437
Source: Sunflower AOR. This data may not be complete. We recommend contacting the local school district to confirm school assignments for this home.
