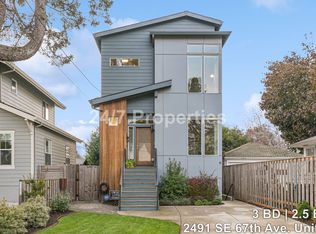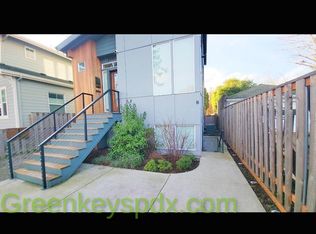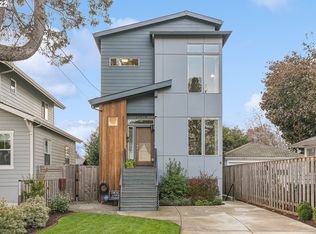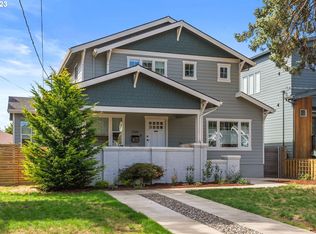Beautiful new construction home nearly 3000sf w/ 4bedrooms 2.5 baths & 1bedroom/1bath legal ADU! Beautiful wood floors, designer colors & fixtures, extensive tile & millwork, immaculate kitchen w/ ss apps, quartz countertops, and tile backsplash! Sizable master suite w/ spacious walk-in closet & gorgeous bathroom with dual vanities! Meticulously landscaped & fenced yard, a 93BikeScore, and Earth Advantage Certified!
This property is off market, which means it's not currently listed for sale or rent on Zillow. This may be different from what's available on other websites or public sources.



