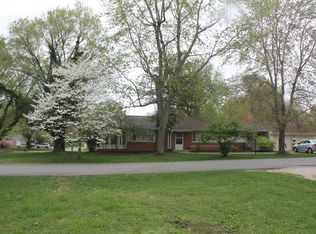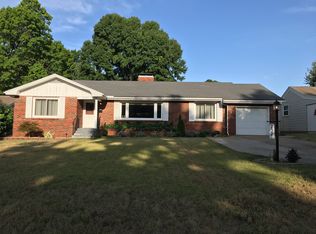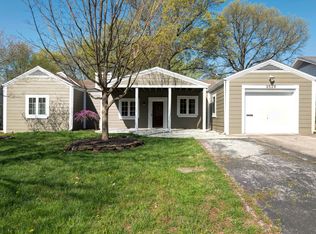Closed
Price Unknown
2511 S Sunset Terrace, Springfield, MO 65804
3beds
1,372sqft
Single Family Residence
Built in 1948
0.34 Acres Lot
$-- Zestimate®
$--/sqft
$1,483 Estimated rent
Home value
Not available
Estimated sales range
Not available
$1,483/mo
Zestimate® history
Loading...
Owner options
Explore your selling options
What's special
Welcome to 2511 S Sunset Terrace, a charming mid-century modern gem nestled in the highly sought-after Brentwood neighborhood. This beautifully renovated 3-bedroom, 2-bathroom home, originally built in 1948, seamlessly blends classic style with modern updates.Step inside to find a thoughtfully updated interior featuring a modernized kitchen and bathrooms, refinished oak hardwood floors, and stylish new tile work. The fresh paint, both inside and out, complements the home's bright and airy feel. Ceiling fans, updated lighting throughout, and enhanced exterior lighting add comfort and style to every space. The living room's cozy wood-burning fireplace creates a warm and inviting atmosphere.The newly finished backyard, fully enclosed is a private oasis perfect for entertaining. Situated on a spacious 1/3-acre lot, this property is an entertainer's dream with its beautiful backyard, large deck, a hot tub spa and cozy sitting area around the fire pit.The third bedroom, though nonconforming, is versatile and can be used as a bonus room, office, or small bedroom. New appliances (forno fridge and stove) add to the home's convenience, making it move-in ready. Don't miss the opportunity to make this stunning property your new home!
Zillow last checked: 8 hours ago
Listing updated: January 22, 2026 at 11:58am
Listed by:
Jennifer L Lotz 417-894-3525,
Murney Associates - Primrose
Bought with:
Courtney Locke, 2024010536
Rogers & Associates Realty, LLC
Source: SOMOMLS,MLS#: 60275726
Facts & features
Interior
Bedrooms & bathrooms
- Bedrooms: 3
- Bathrooms: 2
- Full bathrooms: 2
Heating
- Forced Air, Central, Fireplace(s), Natural Gas
Cooling
- Ceiling Fan(s)
Appliances
- Included: Gas Cooktop, Gas Water Heater, Free-Standing Gas Oven, Dryer, Washer, Refrigerator, Disposal, Dishwasher
- Laundry: Laundry Room, W/D Hookup
Features
- Flooring: Hardwood, Tile
- Windows: Tilt-In Windows, Double Pane Windows
- Has basement: No
- Attic: Pull Down Stairs
- Has fireplace: Yes
- Fireplace features: Living Room, Wood Burning
Interior area
- Total structure area: 1,372
- Total interior livable area: 1,372 sqft
- Finished area above ground: 1,372
- Finished area below ground: 0
Property
Parking
- Total spaces: 1
- Parking features: Driveway, Paved, Heated Garage, Garage Faces Front, Garage Door Opener
- Attached garage spaces: 1
- Has uncovered spaces: Yes
Features
- Levels: One
- Stories: 1
- Patio & porch: Patio, Deck
- Exterior features: Rain Gutters
- Has spa: Yes
- Spa features: Hot Tub
- Fencing: Privacy,Full,Chain Link,Wood
Lot
- Size: 0.34 Acres
- Dimensions: 79 x 186
Details
- Additional structures: Shed(s)
- Parcel number: 881232309013
Construction
Type & style
- Home type: SingleFamily
- Architectural style: Traditional
- Property subtype: Single Family Residence
Materials
- Vinyl Siding
- Foundation: Crawl Space
- Roof: Composition
Condition
- Year built: 1948
Utilities & green energy
- Sewer: Public Sewer
- Water: Public
Green energy
- Energy efficient items: Thermostat
Community & neighborhood
Location
- Region: Springfield
- Subdivision: Brentwood Terr
Other
Other facts
- Listing terms: Cash,VA Loan,FHA,Conventional
- Road surface type: Asphalt
Price history
| Date | Event | Price |
|---|---|---|
| 10/3/2024 | Sold | -- |
Source: | ||
| 8/27/2024 | Pending sale | $294,900$215/sqft |
Source: | ||
| 8/18/2024 | Listed for sale | $294,900+2.6%$215/sqft |
Source: | ||
| 8/18/2024 | Listing removed | -- |
Source: Owner Report a problem | ||
| 8/10/2024 | Price change | $287,500-3.5%$210/sqft |
Source: Owner Report a problem | ||
Public tax history
| Year | Property taxes | Tax assessment |
|---|---|---|
| 2025 | $1,244 +11.8% | $24,970 +20.5% |
| 2024 | $1,112 +0.6% | $20,730 |
| 2023 | $1,106 +8% | $20,730 +10.6% |
Find assessor info on the county website
Neighborhood: Brentwood
Nearby schools
GreatSchools rating
- 5/10Field Elementary SchoolGrades: K-5Distance: 0.5 mi
- 6/10Pershing Middle SchoolGrades: 6-8Distance: 1.1 mi
- 8/10Glendale High SchoolGrades: 9-12Distance: 1.9 mi
Schools provided by the listing agent
- Elementary: SGF-Field
- Middle: SGF-Pershing
- High: SGF-Glendale
Source: SOMOMLS. This data may not be complete. We recommend contacting the local school district to confirm school assignments for this home.


